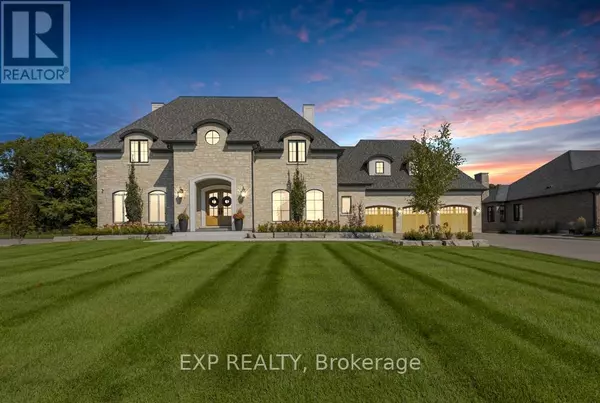
45 AUGUST CRESCENT Norwich, ON N0J1R0
5 Beds
4 Baths
4,999 SqFt
UPDATED:
Key Details
Property Type Single Family Home
Sub Type Freehold
Listing Status Active
Purchase Type For Sale
Square Footage 4,999 sqft
Price per Sqft $512
MLS® Listing ID X9513982
Bedrooms 5
Half Baths 1
Originating Board Toronto Regional Real Estate Board
Property Description
Location
State ON
Rooms
Extra Room 1 Second level 3.84 m X 3.48 m Bedroom 4
Extra Room 2 Second level 4.6 m X 3.84 m Bedroom 5
Extra Room 3 Second level 5.31 m X 3.48 m Bedroom 2
Extra Room 4 Second level 5.33 m X 3.84 m Bedroom 3
Extra Room 5 Main level 6.5 m X 5.18 m Kitchen
Extra Room 6 Main level 4.57 m X 4.55 m Dining room
Interior
Heating Forced air
Cooling Central air conditioning, Air exchanger
Fireplaces Number 1
Exterior
Garage Yes
Waterfront No
View Y/N No
Total Parking Spaces 16
Private Pool No
Building
Lot Description Landscaped, Lawn sprinkler
Story 2
Sewer Septic System
Others
Ownership Freehold








