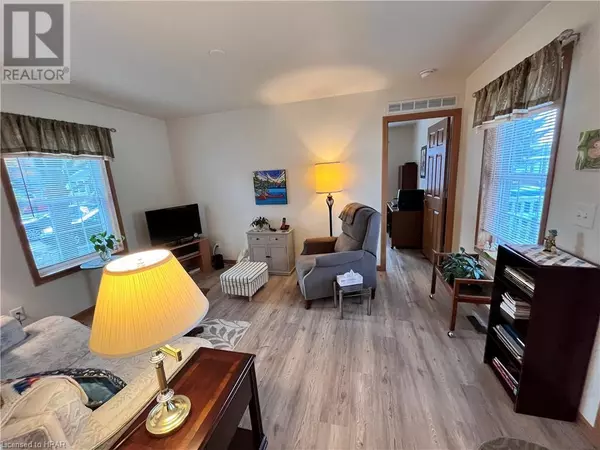
16 CHEROKEE Lane Ashfield-colborne-wawanosh, ON N7A3Y2
2 Beds
1 Bath
780 SqFt
UPDATED:
Key Details
Property Type Single Family Home
Sub Type Leasehold
Listing Status Active
Purchase Type For Sale
Square Footage 780 sqft
Price per Sqft $333
Subdivision Colborne Twp
MLS® Listing ID 40668886
Style Bungalow
Bedrooms 2
Originating Board OnePoint - Huron Perth
Property Description
Location
State ON
Rooms
Extra Room 1 Main level 7'2'' x 4'11'' 4pc Bathroom
Extra Room 2 Main level 11'4'' x 10'7'' Bedroom
Extra Room 3 Main level 11'4'' x 12'0'' Primary Bedroom
Extra Room 4 Main level 14'0'' x 11'4'' Eat in kitchen
Extra Room 5 Main level 14'0'' x 10'11'' Living room
Interior
Heating Forced air,
Cooling Central air conditioning
Exterior
Garage No
Community Features Quiet Area, Community Centre
Waterfront No
View Y/N No
Total Parking Spaces 2
Private Pool No
Building
Story 1
Sewer Septic System
Architectural Style Bungalow
Others
Ownership Leasehold








