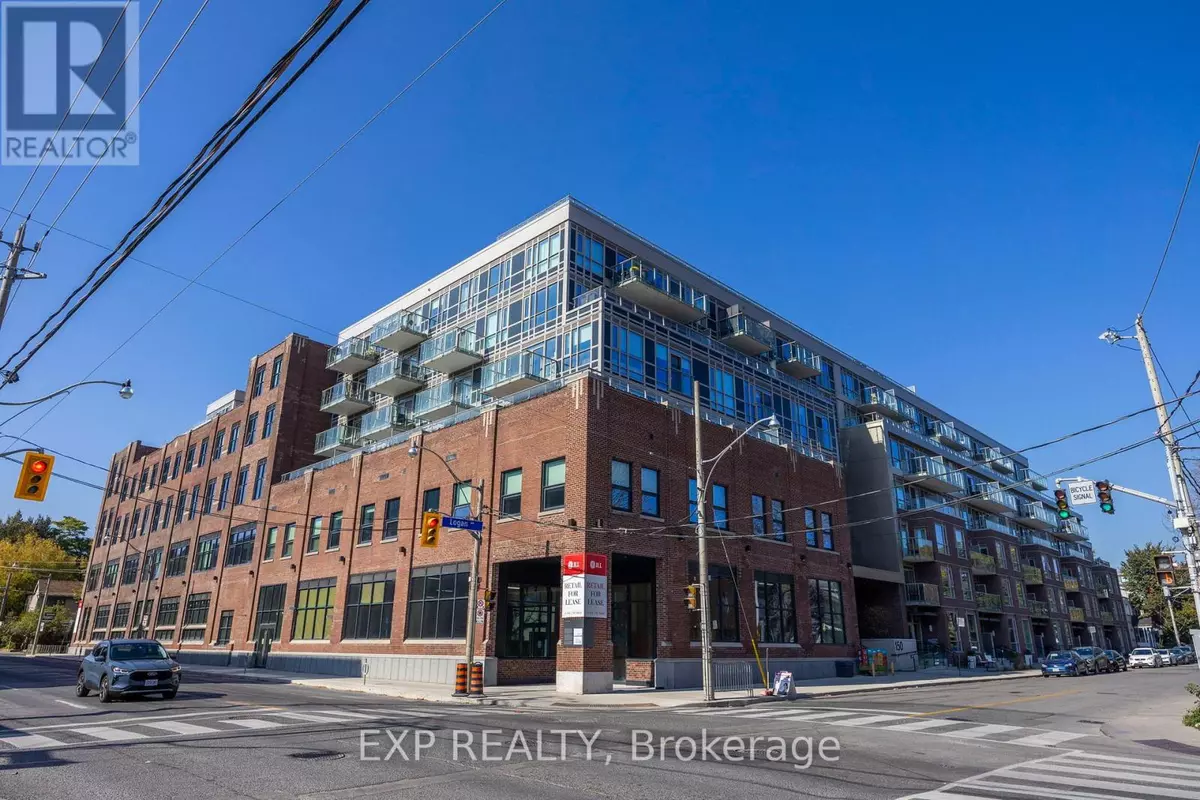
150 Logan AVE #446 Toronto (south Riverdale), ON M4M0E4
2 Beds
2 Baths
499 SqFt
UPDATED:
Key Details
Property Type Condo
Sub Type Condominium/Strata
Listing Status Active
Purchase Type For Sale
Square Footage 499 sqft
Price per Sqft $1,260
Subdivision South Riverdale
MLS® Listing ID E9461764
Bedrooms 2
Condo Fees $377/mo
Originating Board Toronto Regional Real Estate Board
Property Description
Location
State ON
Rooms
Extra Room 1 Main level 3.048 m X 2.7432 m Bedroom
Extra Room 2 Main level 2.7432 m X 1.8288 m Den
Extra Room 3 Main level 2.6924 m X 2.5908 m Living room
Extra Room 4 Main level 2.7432 m X 1.524 m Bathroom
Extra Room 5 Main level 2.7432 m X 1.524 m Bathroom
Interior
Heating Forced air
Cooling Central air conditioning, Ventilation system
Exterior
Garage No
Community Features Pet Restrictions, Community Centre
Waterfront No
View Y/N No
Private Pool No
Others
Ownership Condominium/Strata








