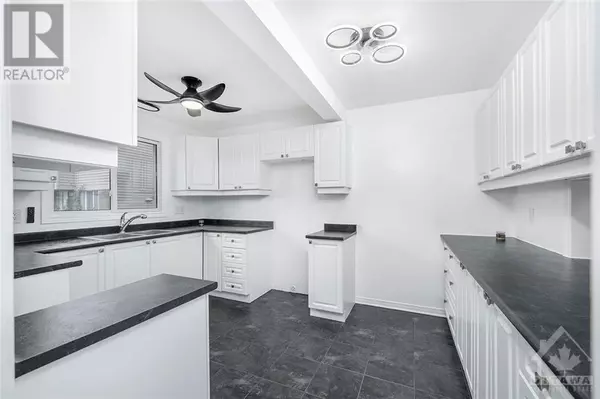REQUEST A TOUR If you would like to see this home without being there in person, select the "Virtual Tour" option and your agent will contact you to discuss available opportunities.
In-PersonVirtual Tour

$ 454,900
Est. payment /mo
Price Dropped by $5K
1283 PEREZ CRESCENT Ottawa, ON K1J8T9
3 Beds
2 Baths
UPDATED:
Key Details
Property Type Townhouse
Sub Type Townhouse
Listing Status Active
Purchase Type For Sale
Subdivision Carson Grove
MLS® Listing ID 1416842
Bedrooms 3
Half Baths 1
Condo Fees $445/mo
Originating Board Ottawa Real Estate Board
Year Built 1979
Property Description
Attention first time home buyer and investors!. Beautifully renovated 3 bedroom townhome in a quiet family oriented neighborhood and a premium location . There is nothing left for you to do but move in. This home is flooded with natural light throughout due to the generous amount of windows. Quality updates to this unit include new energy-efficient windows throughout (2024). The main floor features a bright living, modern kitchen, spacious dining area with ceramic and hardwood flooring overlooking the private rear yard with no rear neighbors!. Upstairs you will find 3 generous sized bedrooms, a full bathroom. An amazing location, close to many amenities, just a walking distance of transit, NRC, restaurants, movie theatre, shopping, CSIS, CSEC, La Cité Collégiale, Montfort Hospital and many other services. Easy driving access to 417. Assigned 1 outdoor parking space. Move-in ready. (id:24570)
Location
State ON
Rooms
Extra Room 1 Second level 9'10\" x 8'10\" Bedroom
Extra Room 2 Third level 8'10\" x 8'10\" Bedroom
Extra Room 3 Main level 13'10\" x 9'10\" Bedroom
Interior
Heating Forced air
Cooling Central air conditioning
Flooring Mixed Flooring, Hardwood, Ceramic
Exterior
Garage No
Community Features Pets Allowed
Waterfront No
View Y/N No
Total Parking Spaces 1
Private Pool No
Building
Story 2
Sewer Municipal sewage system
Others
Ownership Condominium/Strata








