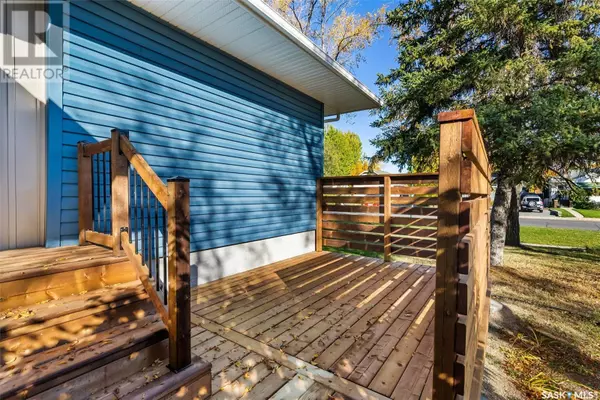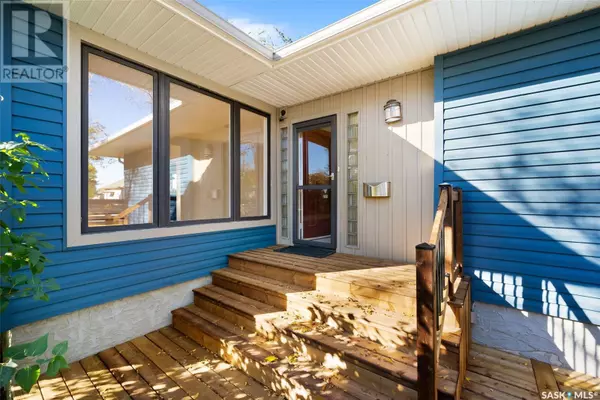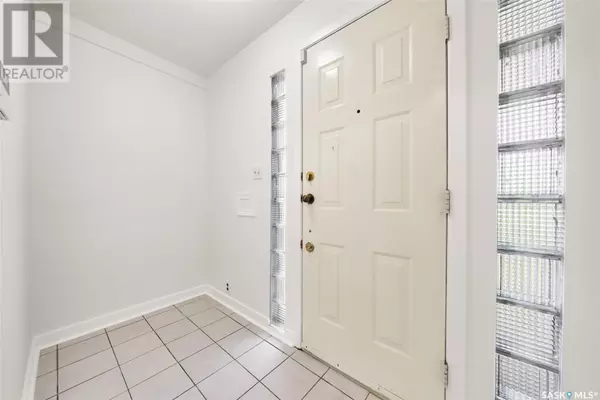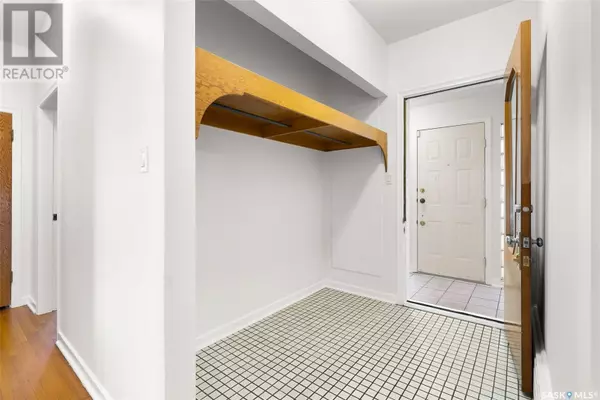
2700 QUINN DRIVE Regina, SK S4P2W1
6 Beds
3 Baths
1,734 SqFt
UPDATED:
Key Details
Property Type Single Family Home
Sub Type Freehold
Listing Status Active
Purchase Type For Sale
Square Footage 1,734 sqft
Price per Sqft $256
Subdivision Arnhem Place
MLS® Listing ID SK986061
Style Bungalow
Bedrooms 6
Originating Board Saskatchewan REALTORS® Association
Year Built 1953
Lot Size 6,738 Sqft
Acres 6738.0
Property Description
Location
State SK
Rooms
Extra Room 1 Basement 16 ft , 9 in X 17 ft , 5 in Other
Extra Room 2 Basement 12 ft X 10 ft , 5 in Bedroom
Extra Room 3 Basement 9 ft , 2 in X 11 ft , 9 in Bedroom
Extra Room 4 Basement Measurements not available 4pc Bathroom
Extra Room 5 Basement 11 ft , 5 in X 14 ft Living room
Extra Room 6 Basement 9 ft , 5 in X 7 ft , 3 in Kitchen
Interior
Heating Baseboard heaters, Hot Water,
Cooling Wall unit
Fireplaces Type Conventional
Exterior
Garage Yes
Fence Fence
Waterfront No
View Y/N No
Private Pool No
Building
Lot Description Lawn
Story 1
Architectural Style Bungalow
Others
Ownership Freehold








