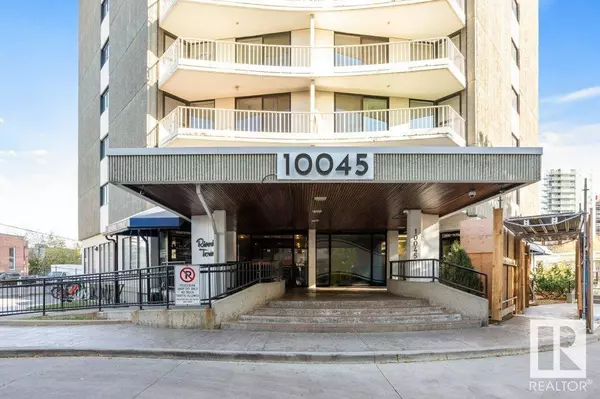REQUEST A TOUR If you would like to see this home without being there in person, select the "Virtual Tour" option and your agent will contact you to discuss available opportunities.
In-PersonVirtual Tour

$ 119,800
Est. payment /mo
Active
#604 10045 117 ST NW Edmonton, AB T5K1W8
1 Bed
1 Bath
787 SqFt
UPDATED:
Key Details
Property Type Condo
Sub Type Condominium/Strata
Listing Status Active
Purchase Type For Sale
Square Footage 787 sqft
Price per Sqft $152
Subdivision Oliver
MLS® Listing ID E4410193
Bedrooms 1
Condo Fees $660/mo
Originating Board REALTORS® Association of Edmonton
Year Built 1969
Lot Size 235 Sqft
Acres 235.83728
Property Description
Sunny West facing 1 bedroom, 1 bath apartment condo in the heart of Oliver. This updated home features a galley kitchen with white cabinets & updated appliances. The open dining & living room with its unique shape allow for a number of furniture placement options. The great room also provides direct access to the roomy west facing balcony with a peek a boo view into the river valley. The spacious primary bedroom features a large closet and ample space for most bedroom suites. The three piece bath provides you with a large walk in shower & matching vanity to kitchen cabinets. There is also a linen closet, well sized walk in storage room and a closet at the front door as well. The home comes with a titled underground parking stall as well. Laundry facilities are located on each floor. Extra parking available from the corporation or private according to onsite manager. Pet friendly building with board approval. Building amenities include pool, gym and library. Ideal location just steps to all amenities. (id:24570)
Location
State AB
Rooms
Extra Room 1 Main level 6.14 m X 5.25 m Living room
Extra Room 2 Main level 2.89 m X 3.77 m Dining room
Extra Room 3 Main level 2.25 m X 2.24 m Kitchen
Extra Room 4 Main level 5.07 m X 4.5 m Primary Bedroom
Interior
Heating Baseboard heaters
Exterior
Garage Yes
Waterfront No
View Y/N Yes
View City view
Total Parking Spaces 1
Private Pool Yes
Others
Ownership Condominium/Strata








