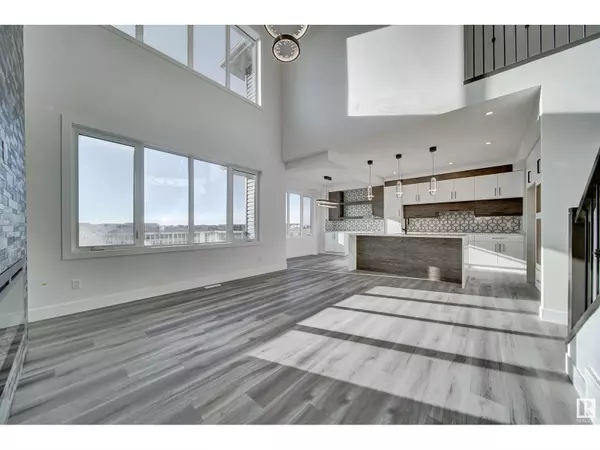REQUEST A TOUR If you would like to see this home without being there in person, select the "Virtual Tour" option and your agent will contact you to discuss available opportunities.
In-PersonVirtual Tour

$ 679,000
Est. payment /mo
Active
69 Edgefield WY St. Albert, AB T8Z7Z9
4 Beds
3 Baths
2,470 SqFt
UPDATED:
Key Details
Property Type Single Family Home
Sub Type Freehold
Listing Status Active
Purchase Type For Sale
Square Footage 2,470 sqft
Price per Sqft $274
Subdivision Erin Ridge North
MLS® Listing ID E4410115
Bedrooms 4
Originating Board REALTORS® Association of Edmonton
Year Built 2023
Property Description
Welcome to the family friendly community of Erin Ridge North. This luxurious 2-Storey home offers 4 spacious bedrooms, 3 bathrooms and 2469 sqft of living space. The main floor offers an open concept layout with a bright living room and a 3pc bathroom. Completing this floor is the modern kitchen that showcases the large centre island and convenient walk-through pantry. Heading upstairs you will discover the large bonus room and the primary bedroom that comes equipped with a walk-in closet and 5pc ensuite. This floor has an additional 3 bedrooms, 4 piece bathroom and upstairs laundry for your benefit. The basement of the home is unfinished and awaits your personal touch. If you're not sold yet this home also comes with a double attached garage and large deck with lake view! (id:24570)
Location
State AB
Rooms
Extra Room 1 Main level 4.25 4.32 Living room
Extra Room 2 Main level 2.64 3.93 Dining room
Extra Room 3 Main level 4.08 3.85 Kitchen
Extra Room 4 Main level 3.85 2.88 Den
Extra Room 5 Upper Level 4.08 3.94 Primary Bedroom
Extra Room 6 Upper Level 3.15 3.32 Bedroom 2
Interior
Heating Forced air
Exterior
Garage Yes
Waterfront No
View Y/N Yes
View Lake view
Private Pool No
Building
Story 2
Others
Ownership Freehold








