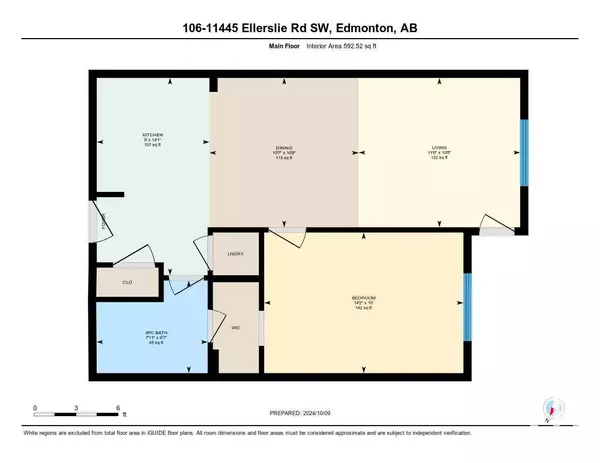REQUEST A TOUR If you would like to see this home without being there in person, select the "Virtual Tour" option and your agent will contact you to discuss available opportunities.
In-PersonVirtual Tour

$ 150,000
Est. payment /mo
Active
#106 11445 ELLERSLIE RD SW Edmonton, AB T6W1T1
1 Bed
1 Bath
592 SqFt
UPDATED:
Key Details
Property Type Condo
Sub Type Condominium/Strata
Listing Status Active
Purchase Type For Sale
Square Footage 592 sqft
Price per Sqft $253
Subdivision Rutherford (Edmonton)
MLS® Listing ID E4409916
Bedrooms 1
Condo Fees $385/mo
Originating Board REALTORS® Association of Edmonton
Year Built 2005
Property Description
Nestled in a serene setting, this peaceful 1-bedroom apartment offers a tranquil escape with a private patio that opens to lush green spaceideal for pets & nature lovers. Step inside to find brand-new carpets & fresh paint, giving the space a new, fresh feel. The bedroom features a convenient cheater door to the bathroom, offering the luxury of an ensuite without the extra cleaning. The open kitchen includes an eating bar, perfect for chatting with guests or enjoying a quick meal. Enjoy the comfort of heated underground parking, complete with the parkades largest stall, perfect for a car & motorcycle. The storage locker, free of obstructing vehicles, allows easy access with its wide-open door swing. This quiet apartment not only offers soothing retreat but also places you within walking distance of every convenience. Enjoy quick access to shopping, restaurants, banks, bus & LRT all within walking distance making commuting a breeze! The best of both worldsserenity & accessibilityall at the best price! (id:24570)
Location
State AB
Rooms
Extra Room 1 Main level 3.51 m X 3.25 m Living room
Extra Room 2 Main level 3.25 m X 3.24 m Dining room
Extra Room 3 Main level 4.29 m X 2.45 m Kitchen
Extra Room 4 Main level 4.32 m X 3.05 m Primary Bedroom
Interior
Heating Hot water radiator heat
Exterior
Garage Yes
Waterfront No
View Y/N No
Total Parking Spaces 1
Private Pool No
Others
Ownership Condominium/Strata








