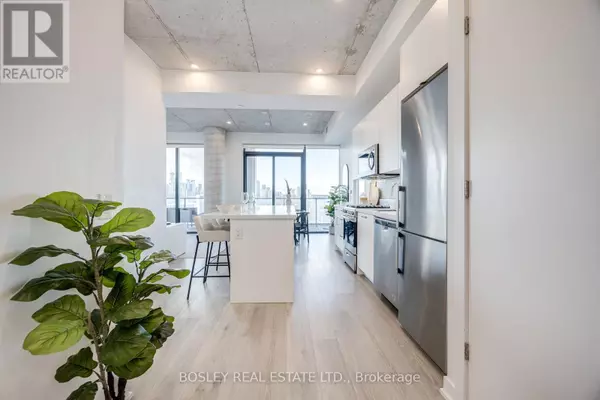
55 Ontario ST #2201 Toronto (moss Park), ON M5A0T8
2 Beds
2 Baths
799 SqFt
OPEN HOUSE
Sat Nov 23, 2:00pm - 4:00pm
Sun Nov 24, 2:00pm - 4:00pm
UPDATED:
Key Details
Property Type Condo
Sub Type Condominium/Strata
Listing Status Active
Purchase Type For Sale
Square Footage 799 sqft
Price per Sqft $1,186
Subdivision Moss Park
MLS® Listing ID C9390506
Bedrooms 2
Condo Fees $813/mo
Originating Board Toronto Regional Real Estate Board
Property Description
Location
State ON
Rooms
Extra Room 1 Flat 2.06 m X 2.26 m Foyer
Extra Room 2 Flat 3.433 m X 3.371 m Kitchen
Extra Room 3 Flat 6.075 m X 2.424 m Dining room
Extra Room 4 Flat 6.075 m X 2.424 m Living room
Extra Room 5 Flat 2.88 m X 3.313 m Bedroom
Extra Room 6 Flat 2.755 m X 3.023 m Bedroom
Interior
Heating Heat Pump
Cooling Central air conditioning
Flooring Laminate
Exterior
Garage Yes
Community Features Pet Restrictions
Waterfront No
View Y/N Yes
View View
Total Parking Spaces 1
Private Pool Yes
Others
Ownership Condominium/Strata








