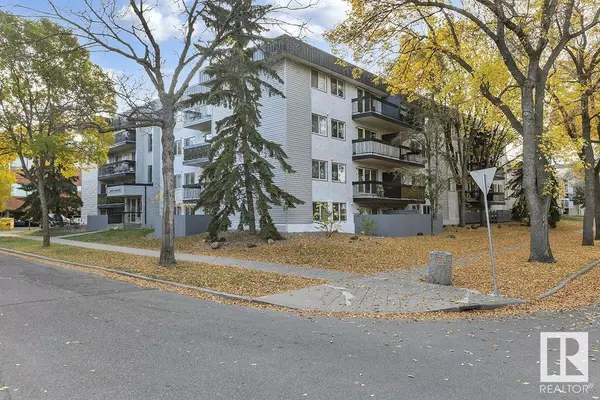REQUEST A TOUR If you would like to see this home without being there in person, select the "Virtual Tour" option and your agent will contact you to discuss available opportunities.
In-PersonVirtual Tour

$ 164,900
Est. payment /mo
Active
#211 11217 103 AV NW Edmonton, AB T5K2V9
1 Bed
1 Bath
783 SqFt
UPDATED:
Key Details
Property Type Condo
Sub Type Condominium/Strata
Listing Status Active
Purchase Type For Sale
Square Footage 783 sqft
Price per Sqft $210
Subdivision Oliver
MLS® Listing ID E4409724
Bedrooms 1
Condo Fees $452/mo
Originating Board REALTORS® Association of Edmonton
Year Built 1978
Lot Size 629 Sqft
Acres 629.7964
Property Description
Oooh la la this beauty apartment is located minutes from Brewery District & all the wonderful shops and businesses downtown has to offer! Situated on the second floor you'll have marvelous views of the treed lined, quiet street. End of hallway unit for extra soundless moments. Upon entry you'll be fascinated by gleaming hardwood floors and a lovely open concept space. Double glass balcony doors lead to larger, covered balcony. Free flowing layout, very beautiful island that opens to the living room and the kitchen, perfect for entertaining. Cute little dining space and gorgeous cabinets in the kitchen with newer stainless steel appliances. The amount of storage will impress you! Double mirrored closet in the entryway, plus double mirrored laundry area with tons of shelving and storage options. 4 piece bath with cheater door for extra bathroom space. Large master bedroom with huge double mirrored closets. You'll fall in love with this cute little apartment as soon as you walk in, come see for yourself. (id:24570)
Location
State AB
Rooms
Extra Room 1 Main level 21.7' x 11.7' Living room
Extra Room 2 Main level 6.7' x 7.7' Dining room
Extra Room 3 Main level 8.4' x 7.5' Kitchen
Extra Room 4 Main level 14.9' x 11.7' Primary Bedroom
Interior
Heating Hot water radiator heat
Exterior
Garage No
Waterfront No
View Y/N No
Private Pool No
Others
Ownership Condominium/Strata








