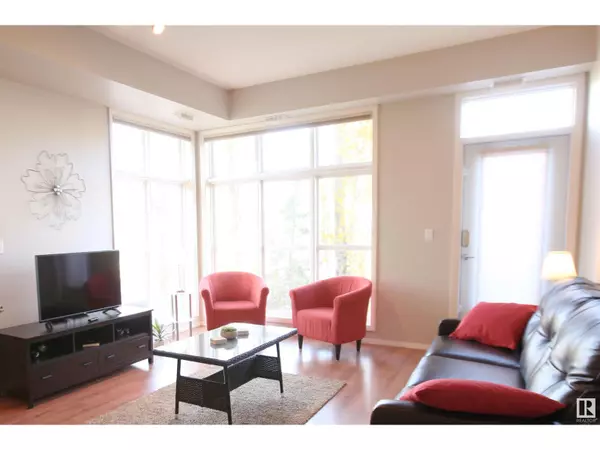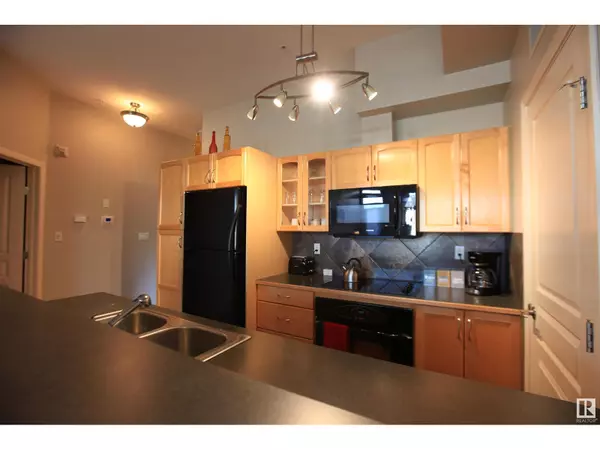REQUEST A TOUR If you would like to see this home without being there in person, select the "Virtual Tour" option and your agent will contact you to discuss available opportunities.
In-PersonVirtual Tour

$ 225,000
Est. payment /mo
Active
#104 10411 122 ST NW Edmonton, AB T5N4C2
2 Beds
2 Baths
1,097 SqFt
UPDATED:
Key Details
Property Type Condo
Sub Type Condominium/Strata
Listing Status Active
Purchase Type For Sale
Square Footage 1,097 sqft
Price per Sqft $205
Subdivision Westmount
MLS® Listing ID E4409596
Bedrooms 2
Condo Fees $557/mo
Originating Board REALTORS® Association of Edmonton
Year Built 2003
Lot Size 549 Sqft
Acres 549.39
Property Description
Gated, secure community just steps from all the amazing amenities Oliver has to offer. This spacious 2 bedroom, 2 bathroom condo is located in the desirable northwest corner of Glenora Gates. It offers a town house feel with a beautiful brick exterior, a gated patio, where you can relax & enjoy the evening sun & steps that lead to street level, providing added convenience for guests & taking pets for walks. This bright home features an open floor plan with oversized windows, 10 FT ceilings & neutral colors throughout, open space great for entertaining, secure underground parking stall, visitor parking, a separate storage locker and AC. Just steps away from all the conveniences of the Brewery District; with Starbucks, Loblaws City Market, Shoppers, Good Life Fitness & more. One of citys most vibrant areas, 124 Street District home to the citys finest local independent restaurants, art galleries, boutiques & farmers market, is just one block away. This unit has commercial potential with board approval. (id:24570)
Location
State AB
Rooms
Extra Room 1 Main level 6.7 m X 4.21 m Living room
Extra Room 2 Main level 2.74 m X 2.28 m Kitchen
Extra Room 3 Main level 3.96 m X 3.25 m Primary Bedroom
Extra Room 4 Main level 3.65 m X 2.94 m Bedroom 2
Extra Room 5 Main level 2.89 m X 1.21 m Laundry room
Interior
Heating Forced air
Cooling Central air conditioning
Exterior
Garage Yes
Waterfront No
View Y/N No
Private Pool No
Others
Ownership Condominium/Strata








