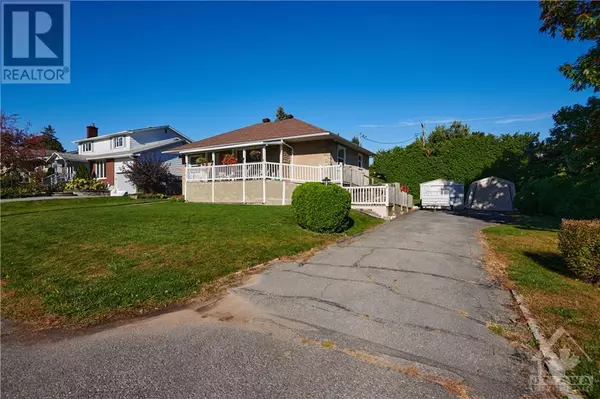
23 DAVID DRIVE Ottawa, ON K2G2M8
3 Beds
2 Baths
UPDATED:
Key Details
Property Type Single Family Home
Sub Type Freehold
Listing Status Active
Purchase Type For Sale
Subdivision St. Claire Gardens
MLS® Listing ID 1414547
Style Bungalow
Bedrooms 3
Half Baths 1
Originating Board Ottawa Real Estate Board
Year Built 1952
Property Description
Location
State ON
Rooms
Extra Room 1 Basement 13'10\" x 36'7\" Recreation room
Extra Room 2 Basement Measurements not available 2pc Bathroom
Extra Room 3 Basement Measurements not available Laundry room
Extra Room 4 Basement Measurements not available Workshop
Extra Room 5 Main level 11'5\" x 15'5\" Living room
Extra Room 6 Main level 8'5\" x 10'11\" Dining room
Interior
Heating Forced air
Cooling Central air conditioning
Flooring Hardwood, Tile
Exterior
Garage No
Waterfront No
View Y/N No
Total Parking Spaces 3
Private Pool No
Building
Story 1
Sewer Municipal sewage system
Architectural Style Bungalow
Others
Ownership Freehold








