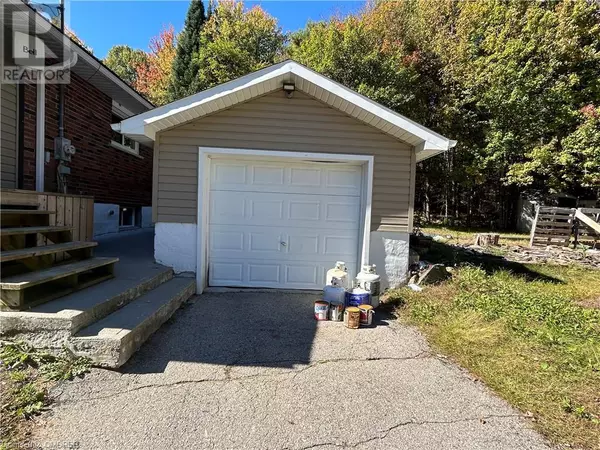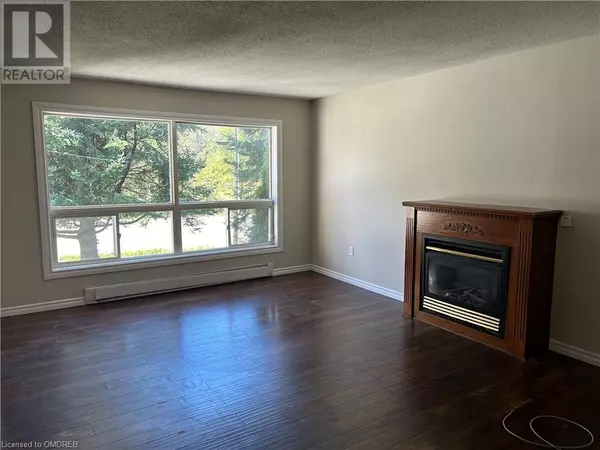
4885 MONCK Road Kinmount, ON K0M2A0
3 Beds
1 Bath
1,060 SqFt
UPDATED:
Key Details
Property Type Single Family Home
Sub Type Freehold
Listing Status Active
Purchase Type For Sale
Square Footage 1,060 sqft
Price per Sqft $471
Subdivision Kinmount (Town)
MLS® Listing ID 40657977
Style Bungalow
Bedrooms 3
Originating Board The Oakville, Milton & District Real Estate Board
Year Built 1976
Lot Size 0.724 Acres
Acres 31537.44
Property Description
Location
State ON
Rooms
Extra Room 1 Main level Measurements not available 4pc Bathroom
Extra Room 2 Main level 8'9'' x 8'5'' Bedroom
Extra Room 3 Main level 8'9'' x 8'5'' Bedroom
Extra Room 4 Main level 11'11'' x 8'10'' Primary Bedroom
Extra Room 5 Main level 14'10'' x 11'10'' Eat in kitchen
Extra Room 6 Main level 17'7'' x 11'9'' Living room/Dining room
Interior
Heating Baseboard heaters, , Forced air
Cooling None
Exterior
Garage Yes
Community Features Quiet Area, School Bus
Waterfront No
View Y/N No
Total Parking Spaces 5
Private Pool No
Building
Story 1
Sewer Septic System
Architectural Style Bungalow
Others
Ownership Freehold








