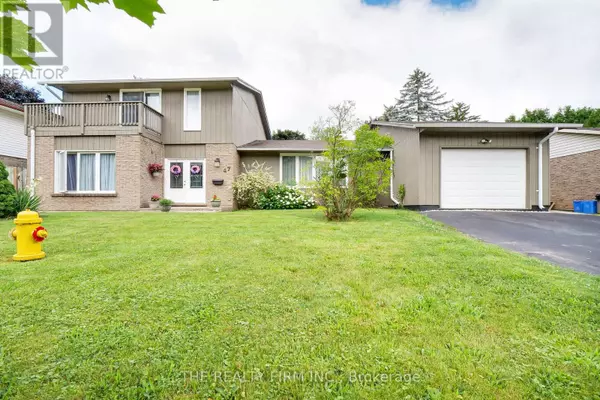
47 KINNEAR CRESCENT London, ON N6K1V9
4 Beds
5 Baths
1,999 SqFt
UPDATED:
Key Details
Property Type Single Family Home
Sub Type Freehold
Listing Status Active
Purchase Type For Sale
Square Footage 1,999 sqft
Price per Sqft $412
Subdivision South M
MLS® Listing ID X9378772
Bedrooms 4
Originating Board London and St. Thomas Association of REALTORS®
Property Description
Location
State ON
Rooms
Extra Room 1 Second level 4.22 m X 3.75 m Primary Bedroom
Extra Room 2 Second level 3.23 m X 2.99 m Bedroom
Extra Room 3 Second level 2.97 m X 2.99 m Bedroom
Extra Room 4 Basement 7.42 m X 5 m Recreational, Games room
Extra Room 5 Basement 4.34 m X 1 m Den
Extra Room 6 Main level 4.33 m X 2.86 m Foyer
Interior
Heating Forced air
Cooling Central air conditioning
Exterior
Garage Yes
Waterfront No
View Y/N No
Total Parking Spaces 5
Private Pool Yes
Building
Lot Description Landscaped
Story 2
Sewer Sanitary sewer
Others
Ownership Freehold








