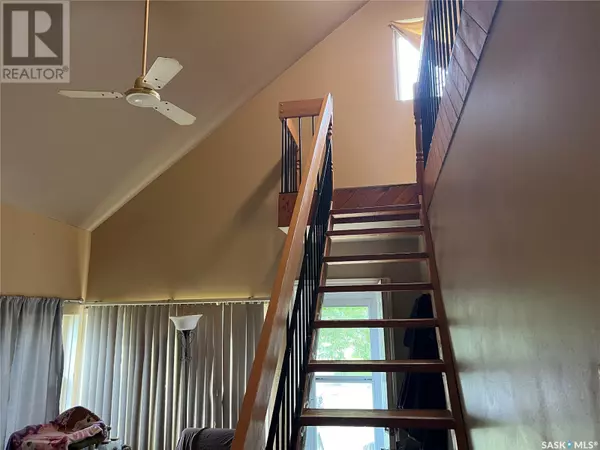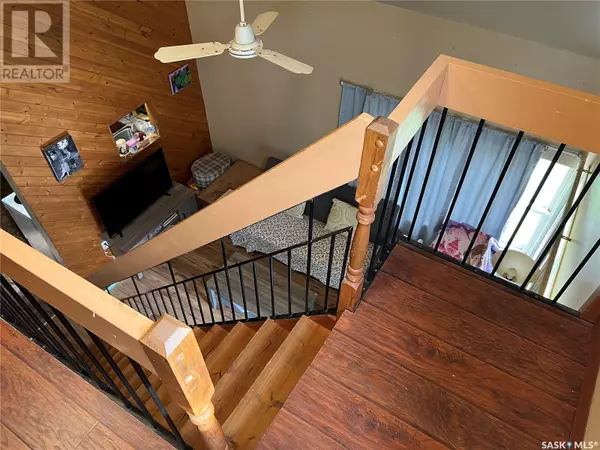
464 Toronto STREET Regina, SK S4L1A5
2 Beds
1 Bath
780 SqFt
UPDATED:
Key Details
Property Type Single Family Home
Sub Type Freehold
Listing Status Active
Purchase Type For Sale
Square Footage 780 sqft
Price per Sqft $217
Subdivision Churchill Downs
MLS® Listing ID SK985114
Bedrooms 2
Originating Board Saskatchewan REALTORS® Association
Lot Size 5,243 Sqft
Acres 5243.0
Property Description
Location
State SK
Rooms
Extra Room 1 Second level 8 ft , 6 in X 19 ft , 1 in Loft
Extra Room 2 Main level 13 ft , 1 in X 10 ft , 1 in Living room
Extra Room 3 Main level 10 ft , 7 in X 11 ft , 4 in Kitchen
Extra Room 4 Main level 7 ft , 4 in X 6 ft , 2 in 4pc Bathroom
Extra Room 5 Main level 8 ft , 9 in X 11 ft , 4 in Bedroom
Extra Room 6 Main level 10 ft , 2 in X 11 ft , 2 in Bedroom
Interior
Heating Forced air,
Exterior
Garage Yes
Fence Fence
View Y/N No
Private Pool No
Building
Lot Description Lawn
Story 1.5
Others
Ownership Freehold








