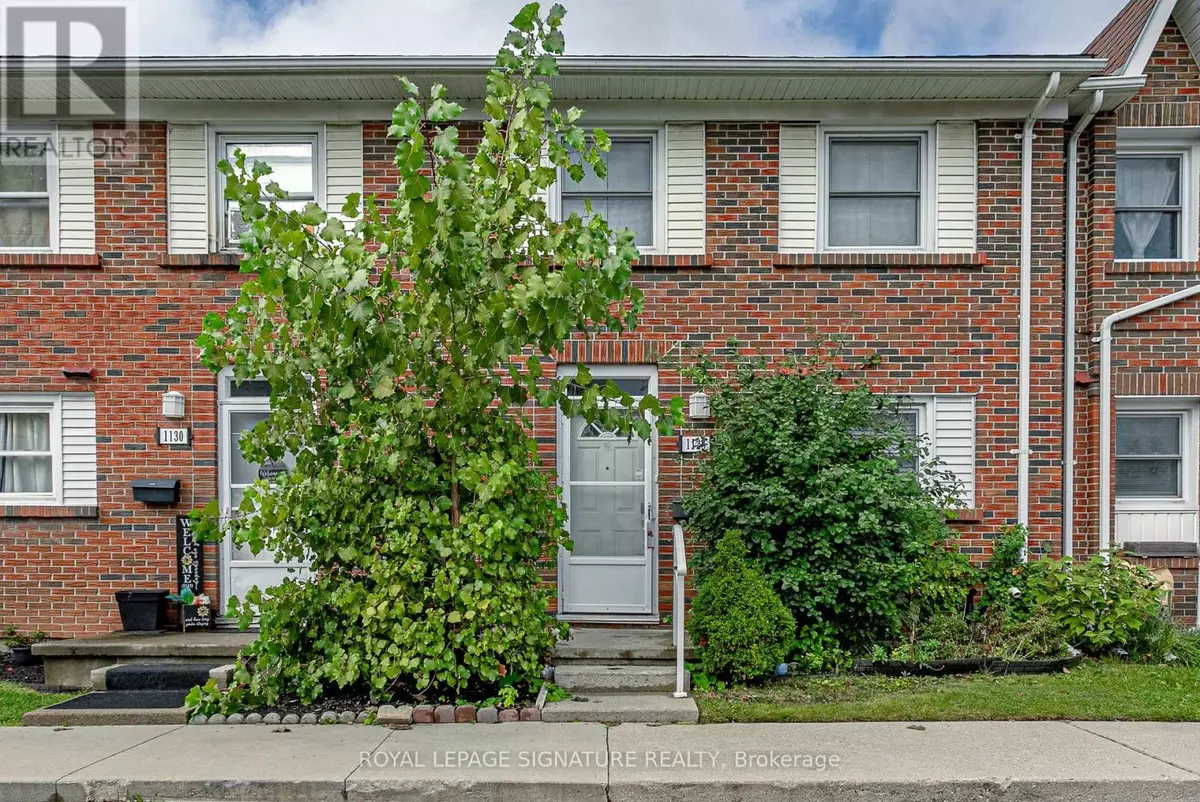
1128 SOUTHDALE ROAD E London, ON N6E1V7
3 Beds
2 Baths
1,399 SqFt
UPDATED:
Key Details
Property Type Townhouse
Sub Type Townhouse
Listing Status Active
Purchase Type For Sale
Square Footage 1,399 sqft
Price per Sqft $285
Subdivision South S
MLS® Listing ID X9367306
Bedrooms 3
Half Baths 1
Condo Fees $395/mo
Originating Board Toronto Regional Real Estate Board
Property Description
Location
State ON
Rooms
Extra Room 1 Second level 4.83 m X 3.35 m Primary Bedroom
Extra Room 2 Second level 2.67 m X 4.11 m Bedroom 2
Extra Room 3 Second level 2.69 m X 3.05 m Bedroom 3
Extra Room 4 Second level Measurements not available Bathroom
Extra Room 5 Basement 5.38 m X 3.35 m Recreational, Games room
Extra Room 6 Lower level 3.45 m X 5.74 m Utility room
Interior
Heating Forced air
Cooling Central air conditioning
Exterior
Garage No
Community Features Pet Restrictions
Waterfront No
View Y/N No
Total Parking Spaces 2
Private Pool No
Building
Story 2
Others
Ownership Condominium/Strata








