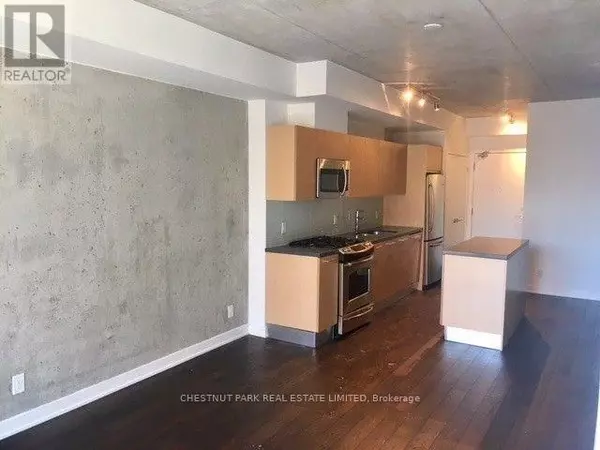
318 King ST East #204 Toronto (moss Park), ON M5A0C1
2 Beds
1 Bath
699 SqFt
UPDATED:
Key Details
Property Type Condo
Sub Type Condominium/Strata
Listing Status Active
Purchase Type For Rent
Square Footage 699 sqft
Subdivision Moss Park
MLS® Listing ID C9364340
Bedrooms 2
Originating Board Toronto Regional Real Estate Board
Property Description
Location
State ON
Rooms
Extra Room 1 Main level 6.19 m X 3.4 m Living room
Extra Room 2 Main level 6.19 m X 3.4 m Dining room
Extra Room 3 Main level 6.19 m X 4.26 m Kitchen
Extra Room 4 Main level 3.96 m X 2.75 m Primary Bedroom
Extra Room 5 Main level 3.54 m X 2.93 m Den
Interior
Heating Heat Pump
Cooling Central air conditioning
Flooring Hardwood
Exterior
Garage Yes
Community Features Pet Restrictions, Community Centre
Waterfront No
View Y/N Yes
View View
Private Pool No
Others
Ownership Condominium/Strata
Acceptable Financing Monthly
Listing Terms Monthly








