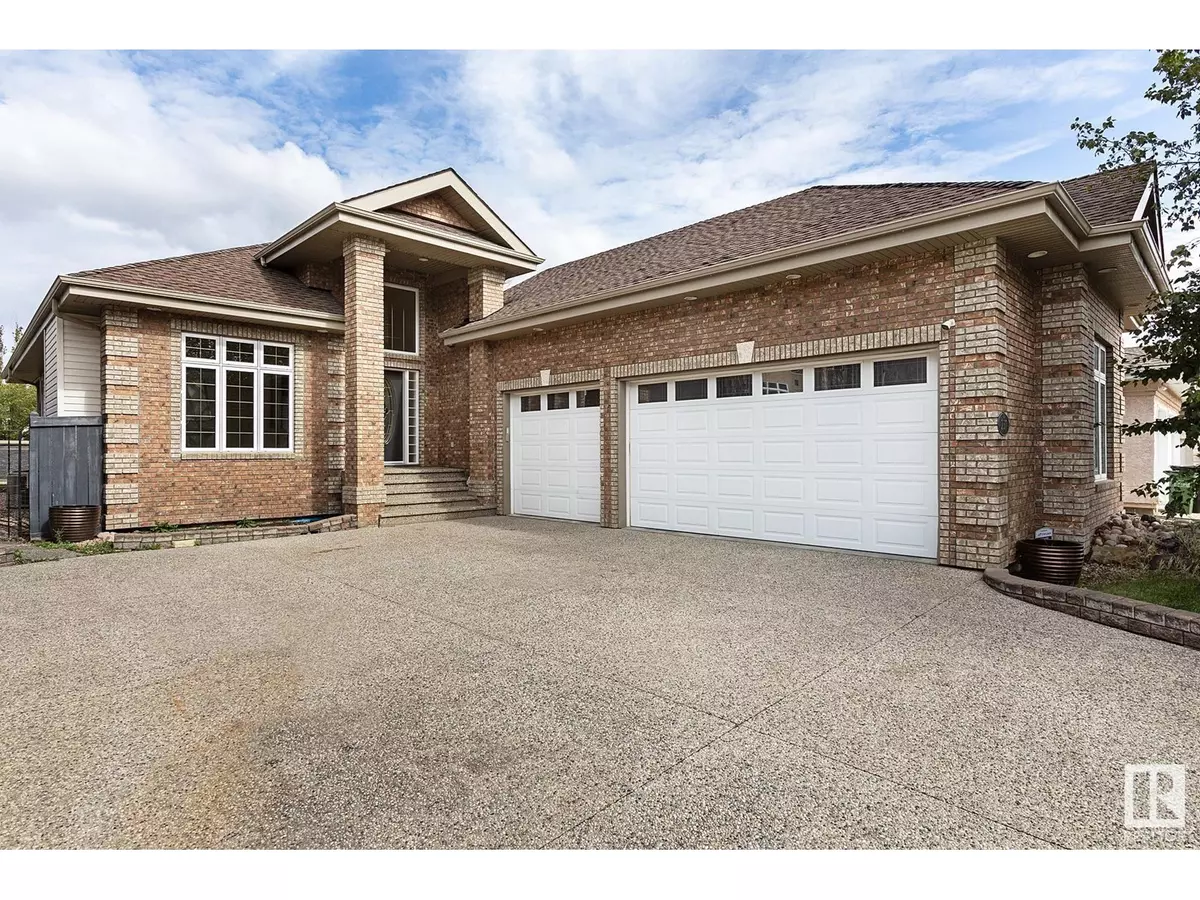
237 TORY CR NW Edmonton, AB T6R3A5
4 Beds
3 Baths
1,763 SqFt
UPDATED:
Key Details
Property Type Single Family Home
Sub Type Freehold
Listing Status Active
Purchase Type For Sale
Square Footage 1,763 sqft
Price per Sqft $439
Subdivision Terwillegar Towne
MLS® Listing ID E4407635
Style Bungalow
Bedrooms 4
Originating Board REALTORS® Association of Edmonton
Year Built 2001
Lot Size 7,916 Sqft
Acres 7916.533
Property Description
Location
State AB
Rooms
Extra Room 1 Lower level 4.97 m X 8.59 m Family room
Extra Room 2 Lower level 3.06 m X 4.28 m Bedroom 3
Extra Room 3 Lower level 3.06 m X 4.34 m Bedroom 4
Extra Room 4 Lower level 4.97 m X 3.7 m Media
Extra Room 5 Lower level 3.91 m X 2.48 m Utility room
Extra Room 6 Main level 4.78 m X 6.46 m Living room
Interior
Heating Forced air
Cooling Central air conditioning
Exterior
Garage Yes
Waterfront No
View Y/N No
Private Pool No
Building
Story 1
Architectural Style Bungalow
Others
Ownership Freehold








