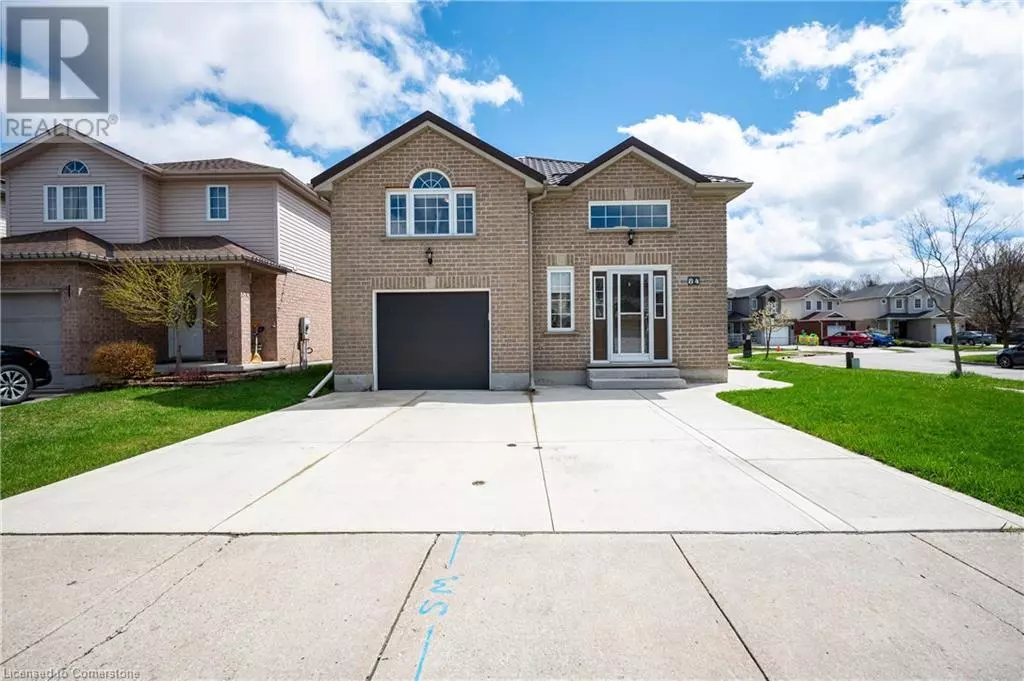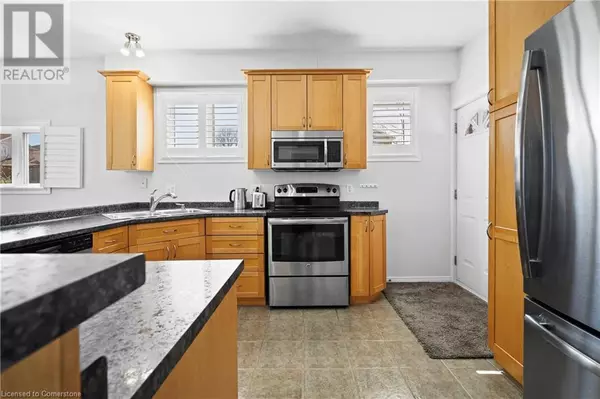
84 EVERGLADE Crescent Unit# LOWER Kitchener, ON N2E3Y5
2 Beds
1 Bath
973 SqFt
UPDATED:
Key Details
Property Type Single Family Home
Sub Type Freehold
Listing Status Active
Purchase Type For Rent
Square Footage 973 sqft
Subdivision 333 - Laurentian Hills/Country Hills W
MLS® Listing ID 40650040
Style Raised bungalow
Bedrooms 2
Originating Board Cornerstone - Waterloo Region
Year Built 2004
Property Description
Location
State ON
Rooms
Extra Room 1 Lower level 15' x 9'3'' Sunroom
Extra Room 2 Lower level 13'7'' x 10'3'' Utility room
Extra Room 3 Lower level 5'8'' x 8'6'' 4pc Bathroom
Extra Room 4 Lower level 11'5'' x 9'11'' Primary Bedroom
Extra Room 5 Lower level 11'9'' x 11'8'' Bedroom
Extra Room 6 Lower level 17'7'' x 9'5'' Living room
Interior
Heating Forced air,
Cooling Central air conditioning
Exterior
Garage Yes
Community Features Quiet Area, School Bus
Waterfront No
View Y/N No
Total Parking Spaces 1
Private Pool No
Building
Lot Description Landscaped
Story 1
Sewer Municipal sewage system
Architectural Style Raised bungalow
Others
Ownership Freehold
Acceptable Financing Monthly
Listing Terms Monthly








