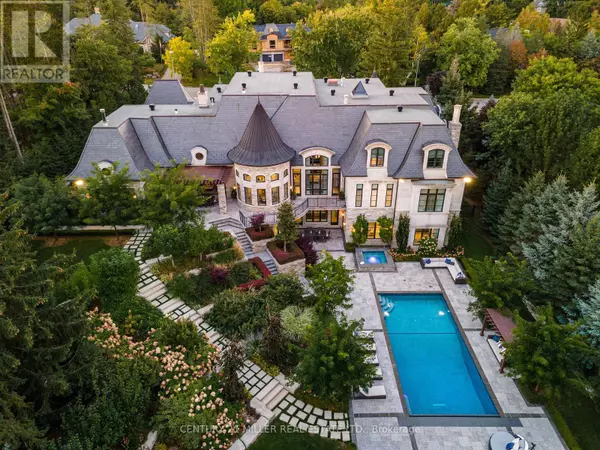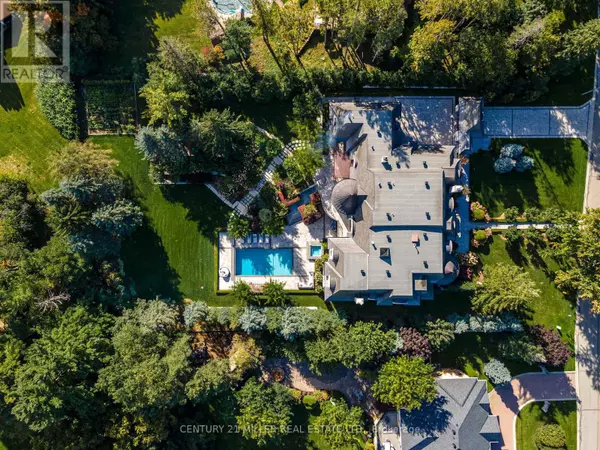
121 REBECCA COURT Vaughan, ON L6A1G2
5 Beds
7 Baths
4,999 SqFt
UPDATED:
Key Details
Property Type Single Family Home
Sub Type Freehold
Listing Status Active
Purchase Type For Sale
Square Footage 4,999 sqft
Price per Sqft $2,399
Subdivision Rural Vaughan
MLS® Listing ID N9355958
Bedrooms 5
Half Baths 1
Originating Board Toronto Regional Real Estate Board
Property Description
Location
State ON
Rooms
Extra Room 1 Second level 3.86 m X 4.82 m Bedroom 5
Extra Room 2 Second level 4.97 m X 3.96 m Bedroom 3
Extra Room 3 Second level 4.72 m X 4.11 m Bedroom 4
Extra Room 4 Basement 8.47 m X 5.66 m Exercise room
Extra Room 5 Basement 4.75 m X 4.57 m Kitchen
Extra Room 6 Main level 5.42 m X 4.14 m Living room
Interior
Heating Forced air
Cooling Central air conditioning
Exterior
Garage Yes
Community Features Community Centre
Waterfront No
View Y/N No
Total Parking Spaces 16
Private Pool Yes
Building
Lot Description Lawn sprinkler
Story 2
Sewer Septic System
Others
Ownership Freehold








