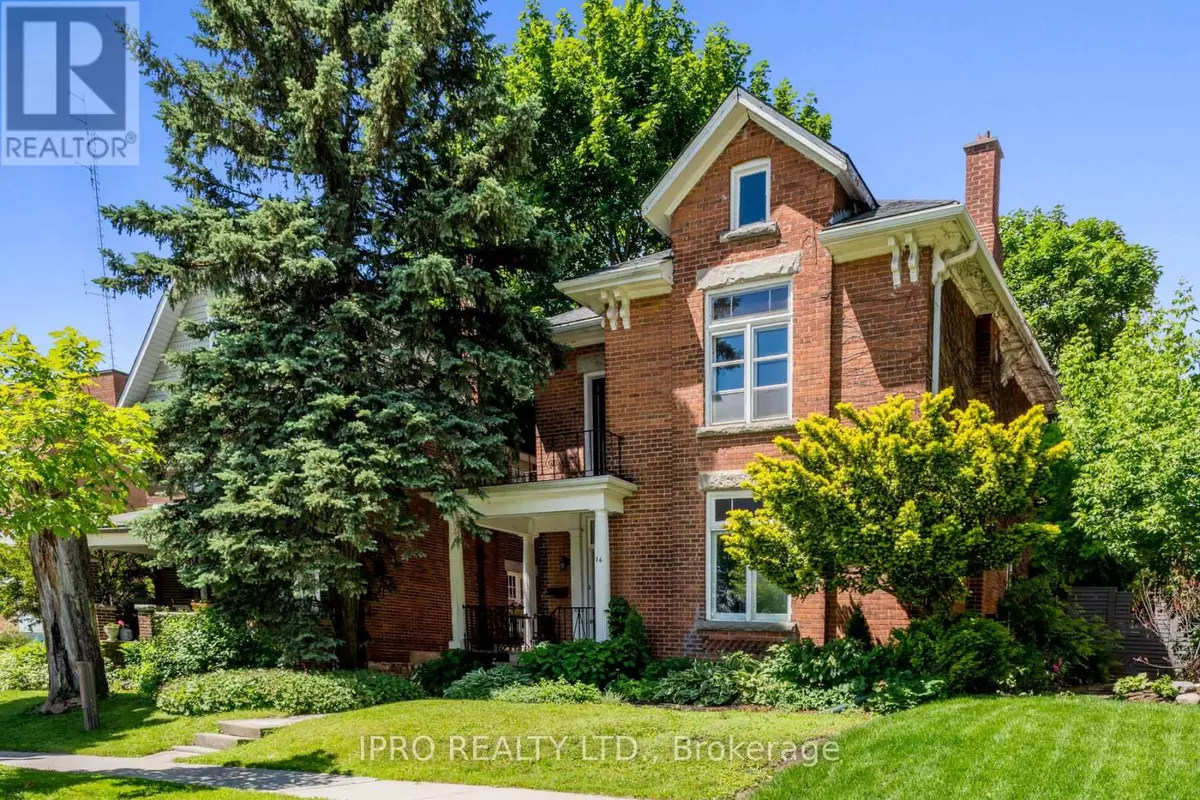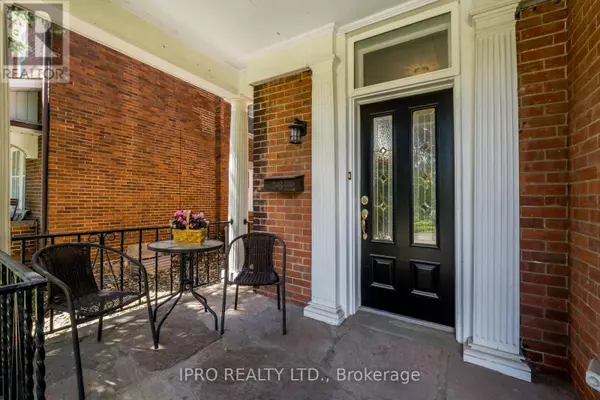
36 FIRST STREET Orangeville, ON L9W2E2
3 Beds
2 Baths
1,499 SqFt
UPDATED:
Key Details
Property Type Single Family Home
Sub Type Freehold
Listing Status Active
Purchase Type For Sale
Square Footage 1,499 sqft
Price per Sqft $533
Subdivision Orangeville
MLS® Listing ID W9351740
Bedrooms 3
Half Baths 1
Originating Board Toronto Regional Real Estate Board
Property Description
Location
State ON
Rooms
Extra Room 1 Second level 6.7 m X 3.99 m Primary Bedroom
Extra Room 2 Second level 3.12 m X 3.53 m Bedroom 2
Extra Room 3 Second level 3.05 m X 3.42 m Bedroom 3
Extra Room 4 Main level 4.75 m X 3.84 m Living room
Extra Room 5 Main level 3.31 m X 3.84 m Dining room
Extra Room 6 Main level 3.56 m X 3.42 m Kitchen
Interior
Heating Forced air
Cooling Central air conditioning
Flooring Hardwood, Tile
Exterior
Garage No
View Y/N No
Total Parking Spaces 3
Private Pool No
Building
Story 2
Sewer Sanitary sewer
Others
Ownership Freehold








