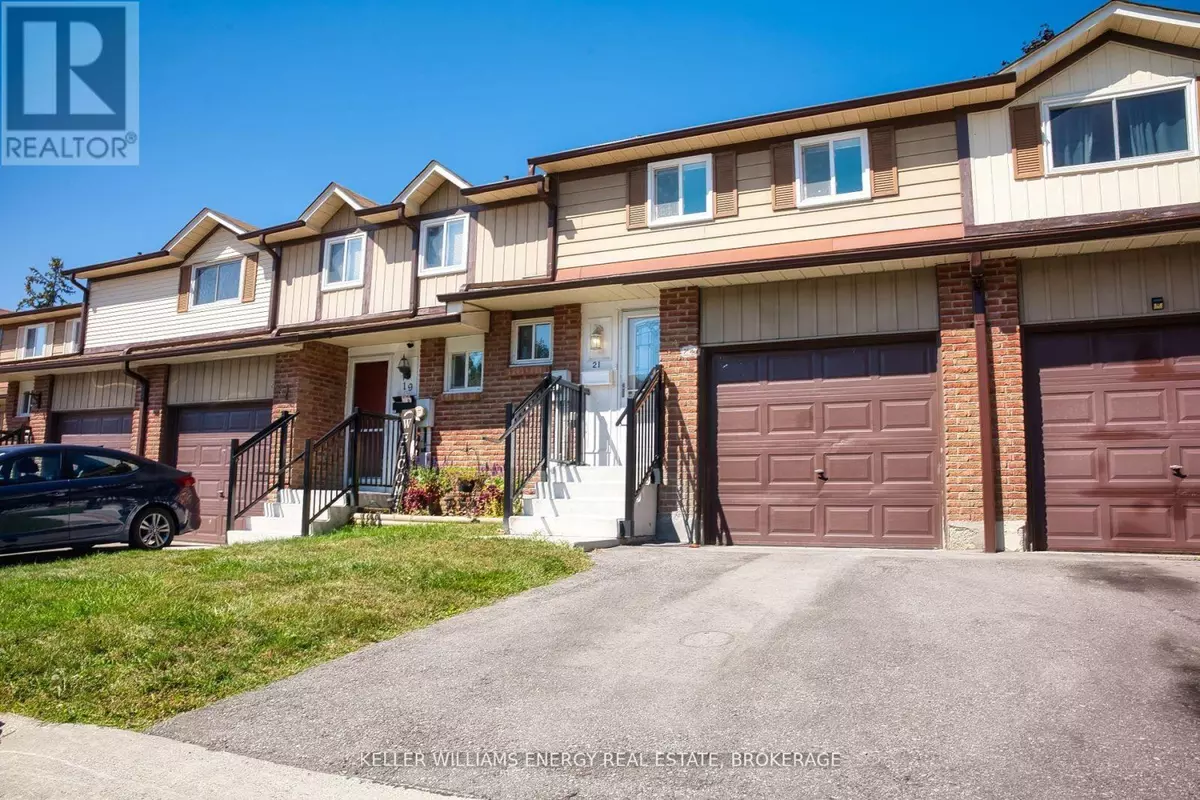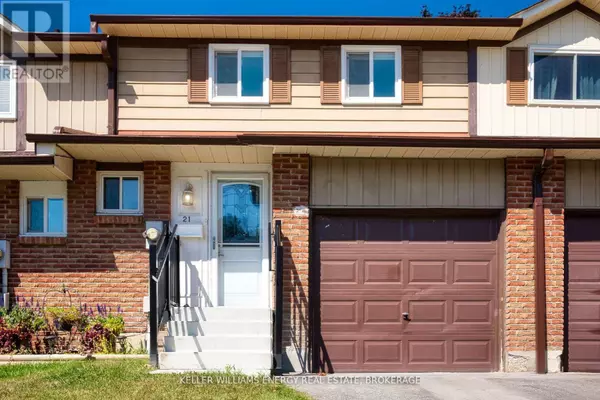
21 PARKER CRESCENT Ajax (south East), ON L1S3R4
3 Beds
3 Baths
999 SqFt
UPDATED:
Key Details
Property Type Townhouse
Sub Type Townhouse
Listing Status Active
Purchase Type For Sale
Square Footage 999 sqft
Price per Sqft $646
Subdivision South East
MLS® Listing ID E9347471
Bedrooms 3
Half Baths 1
Condo Fees $523/mo
Originating Board Central Lakes Association of REALTORS®
Property Description
Location
State ON
Rooms
Extra Room 1 Lower level 2.35 m X 1.62 m Laundry room
Extra Room 2 Lower level Measurements not available Bathroom
Extra Room 3 Lower level 5.18 m X 4.08 m Recreational, Games room
Extra Room 4 Main level 2.67 m X 0.85 m Foyer
Extra Room 5 Main level 5.58 m X 2.99 m Living room
Extra Room 6 Main level 5.58 m X 2.99 m Dining room
Interior
Heating Forced air
Cooling Central air conditioning
Flooring Laminate, Ceramic
Exterior
Garage Yes
Community Features Pet Restrictions, School Bus
Waterfront No
View Y/N No
Total Parking Spaces 2
Private Pool No
Building
Story 2
Others
Ownership Condominium/Strata








