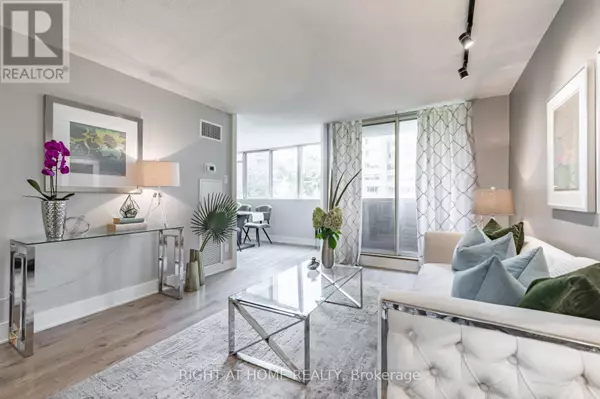REQUEST A TOUR If you would like to see this home without being there in person, select the "Virtual Tour" option and your agent will contact you to discuss available opportunities.
In-PersonVirtual Tour

$ 649,000
Est. payment /mo
Price Dropped by $20K
60 Homewood AVE #203 Toronto (cabbagetown-south St. James Town), ON M4Y2X4
2 Beds
1 Bath
699 SqFt
UPDATED:
Key Details
Property Type Condo
Sub Type Condominium/Strata
Listing Status Active
Purchase Type For Sale
Square Footage 699 sqft
Price per Sqft $928
Subdivision Cabbagetown-South St. James Town
MLS® Listing ID C9347552
Bedrooms 2
Condo Fees $876/mo
Originating Board Toronto Regional Real Estate Board
Property Description
Just move in and enjoy! Beautifully renovated 1+1 condo right downtown at the L'Espirit condo complex. One of the best managed condominium buildings in the downtown core. Ideal for professionals wanting a downtown Toronto pad with full resort style amenities. Very convenient location with short walk to TTC, Loblaws Maple Leaf Gardens, shopping, Ryerson and TMU. Large one bedroom + large separate den/solarium. Functional, completely renovated large kitchen with ample storage and space. Thoughtfully designed kitchen, new appliances. Breakfast bar. Bathroom is also renovated with great taste and convenience. Elongated toilet. Gorgeous, well designed step-in shower with Italian porcelain tiles. HVAC system is owned. Maint fees include everything except cable and internet. Open concept layout of large living area + large bedroom with an additional room ""solarium"" that can be used as an office, a work area or can be set up as another bedroom. Lots of natural light. The unit overlooks the beautiful and peaceful courtyard. A quite oasis where even during the celebrations of Pride you cannot hear a thing. The building offers an extensive list of amenities. Including: gym, indoor pool, sauna, squash/racquet court, tennis court, rooftop garden, BBQ, concierge, security. Private rooftop tennis court & running track. Indoor basketball, racquetball, squash courts. Full gym (cardio & free weights) indoor atrium style swimming pool, saunas and common whirlpool. Board rooms, library, party room, and private bistro; available Wi-Fi allowing for private meetings/gatherings. The building has been totally refurbished including lobby, elevators, hallways, all new suite doors, and lighting, carpeting and wallpaper. Book a showing and see for yourself. Unit is vacant. **** EXTRAS **** Miele Diswasher, LD s/s Fridge, LG induction oven/stove, Whirlpool slick modern hoodvent/microwave, Miele Washer, Dryer. Pot lights & under cabinet lighting in kitchen. Ceaser stone counters. Italian porcelain tiles. (id:24570)
Location
State ON
Rooms
Extra Room 1 Flat 2.77 m X 3.53 m Bedroom
Extra Room 2 Flat 3.53 m X 4.84 m Living room
Extra Room 3 Flat 4.09 m X 2.9 m Solarium
Extra Room 4 Flat 4 m X 2.13 m Kitchen
Extra Room 5 Flat 3.57 m X 2.65 m Foyer
Interior
Heating Forced air
Cooling Central air conditioning
Flooring Laminate
Exterior
Garage Yes
Community Features Pet Restrictions
Waterfront No
View Y/N No
Total Parking Spaces 1
Private Pool Yes
Others
Ownership Condominium/Strata








