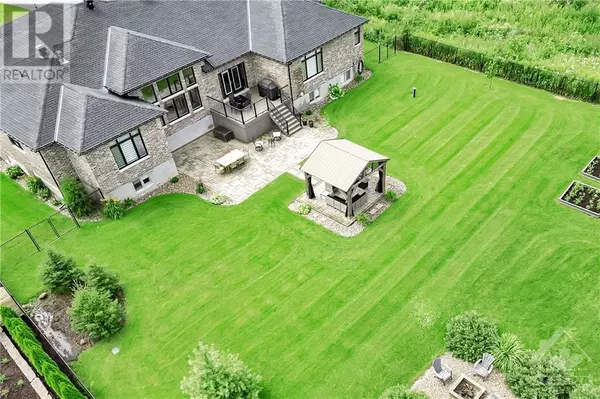
700 MCMANUS AVENUE Manotick, ON K4M0B2
5 Beds
4 Baths
1.1 Acres Lot
UPDATED:
Key Details
Property Type Single Family Home
Sub Type Freehold
Listing Status Active
Purchase Type For Sale
Subdivision Maple Creek/Scharfgate Estates
MLS® Listing ID 1405191
Style Bungalow
Bedrooms 5
Half Baths 1
Originating Board Ottawa Real Estate Board
Year Built 2019
Lot Size 1.100 Acres
Acres 47916.0
Property Description
Location
State ON
Rooms
Extra Room 1 Basement 14'4\" x 13'9\" Bedroom
Extra Room 2 Basement Measurements not available Full bathroom
Extra Room 3 Basement 18'0\" x 17'6\" Gym
Extra Room 4 Basement 25'0\" x 20'2\" Family room
Extra Room 5 Basement 18'1\" x 11'1\" Recreation room
Extra Room 6 Basement 13'2\" x 26'2\" Media
Interior
Heating Forced air
Cooling Central air conditioning
Flooring Hardwood, Tile
Fireplaces Number 2
Exterior
Garage Yes
Fence Fenced yard
Waterfront No
View Y/N No
Total Parking Spaces 7
Private Pool No
Building
Lot Description Landscaped
Story 1
Sewer Septic System
Architectural Style Bungalow
Others
Ownership Freehold








