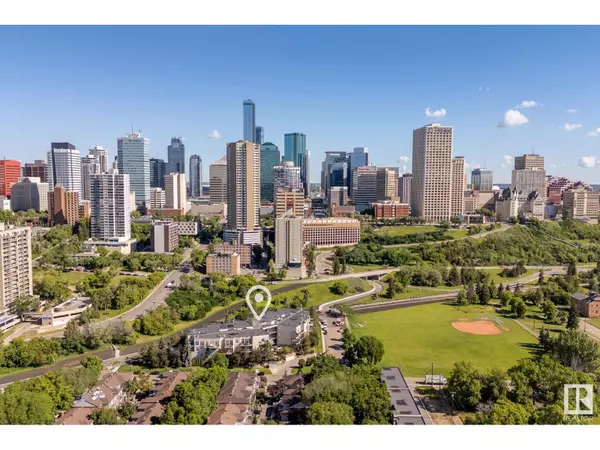REQUEST A TOUR If you would like to see this home without being there in person, select the "Virtual Tour" option and your agent will contact you to discuss available opportunities.
In-PersonVirtual Tour

$ 199,000
Est. payment /mo
Active
#122 9804 101 ST NW Edmonton, AB T5K2X3
2 Beds
1 Bath
892 SqFt
UPDATED:
Key Details
Property Type Condo
Sub Type Condominium/Strata
Listing Status Active
Purchase Type For Sale
Square Footage 892 sqft
Price per Sqft $223
Subdivision Rossdale
MLS® Listing ID E4405644
Bedrooms 2
Condo Fees $385/mo
Originating Board REALTORS® Association of Edmonton
Year Built 2001
Lot Size 520 Sqft
Acres 520.8656
Property Description
This chic 2-bedroom, 1-bathroom condo has been renovated and is ready for immediate possession. Cheer on your favorite team at the nearby baseball field, head over to the downtown shops, restaurants, and entertainment venues or explore local parks and scenic trails just minutes away. This main floor unit is complete with updated lighting, flooring and paint. Upon entry is the dining area. It leads through the galley type kitchen and into the living room at the back of the condo. This leads out to the large outdoor patio. 2 bedrooms, a spacious 4pc bathroom, stacked in-suite laundry, titled parking with storage cage and plenty of extra parking nearby completes this unit. Ideal for professionals, couples, or small families seeking the perfect blend of modern comfort and city living. Dont miss out on this opportunity to own a turnkey property in one of the most desirable locations. Envision yourself calling this stylish condo your new home today! (id:24570)
Location
State AB
Rooms
Extra Room 1 Main level 5.91 m X 3.52 m Living room
Extra Room 2 Main level 3.49 m X 3.16 m Dining room
Extra Room 3 Main level 3.22 m X 2.36 m Kitchen
Extra Room 4 Main level 5.26 m X 3.09 m Primary Bedroom
Extra Room 5 Main level 3.42 m X 3.01 m Bedroom 2
Interior
Heating Forced air
Exterior
Garage Yes
Waterfront No
View Y/N No
Private Pool No
Others
Ownership Condominium/Strata








