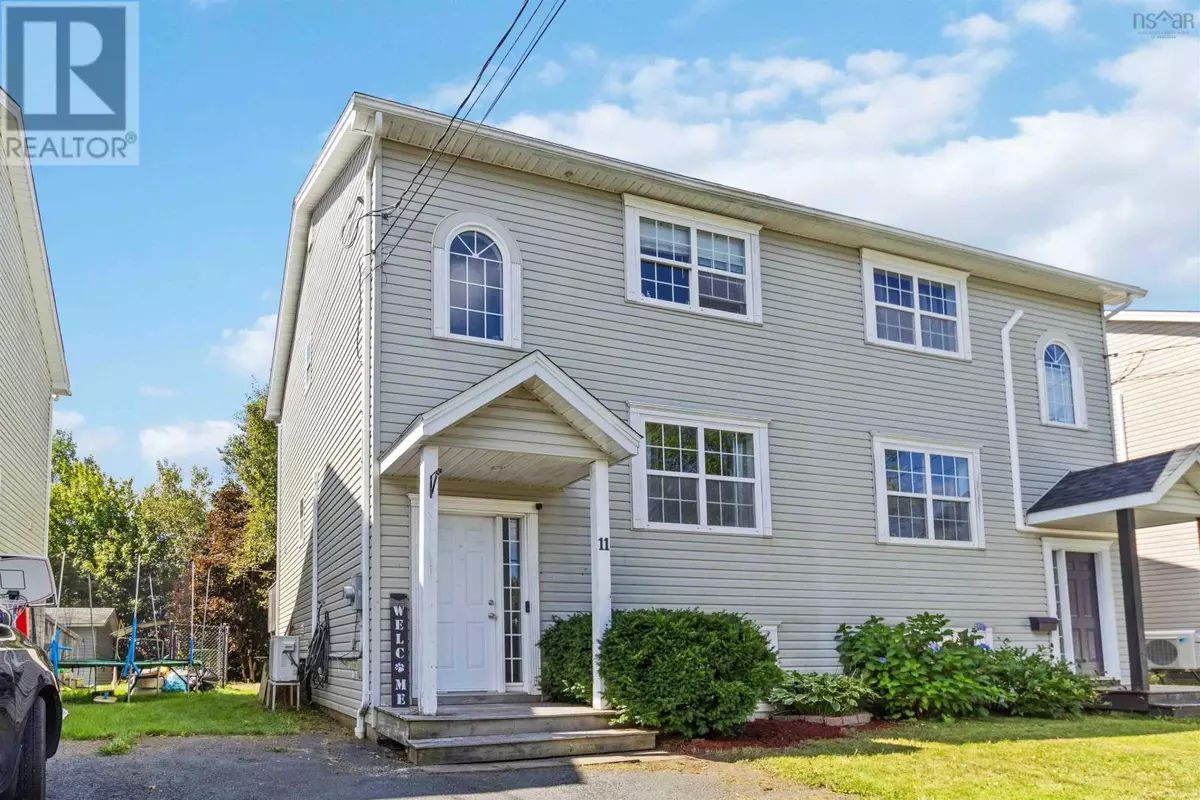
11 Danforth Road Halifax, NS B3P2V1
3 Beds
3 Baths
1,920 SqFt
UPDATED:
Key Details
Property Type Single Family Home
Sub Type Freehold
Listing Status Active
Purchase Type For Sale
Square Footage 1,920 sqft
Price per Sqft $249
Subdivision Halifax
MLS® Listing ID 202421079
Style 3 Level
Bedrooms 3
Half Baths 2
Originating Board Nova Scotia Association of REALTORS®
Year Built 2003
Lot Size 3,781 Sqft
Acres 3781.008
Property Description
Location
State NS
Rooms
Extra Room 1 Second level 9.2x9 Bedroom
Extra Room 2 Second level 14x11.6 Primary Bedroom
Extra Room 3 Second level 9.5x8.6 Bedroom
Extra Room 4 Second level 8x5 Bath (# pieces 1-6)
Extra Room 5 Second level 5x5 Ensuite (# pieces 2-6)
Extra Room 6 Lower level 15x15 Recreational, Games room
Interior
Cooling Wall unit, Heat Pump
Flooring Ceramic Tile, Hardwood, Laminate
Exterior
Garage No
Community Features Recreational Facilities, School Bus
Waterfront No
View Y/N No
Private Pool No
Building
Lot Description Landscaped
Story 2
Sewer Municipal sewage system
Architectural Style 3 Level
Others
Ownership Freehold








