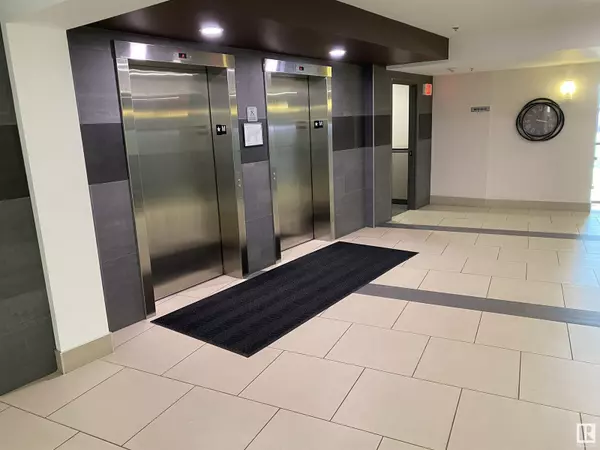
#314 35 STURGEON RD St. Albert, AB T8N0E8
2 Beds
1 Bath
994 SqFt
UPDATED:
Key Details
Property Type Condo
Sub Type Condominium/Strata
Listing Status Active
Purchase Type For Sale
Square Footage 994 sqft
Price per Sqft $251
Subdivision Braeside
MLS® Listing ID E4403754
Bedrooms 2
Condo Fees $746/mo
Originating Board REALTORS® Association of Edmonton
Year Built 2009
Property Description
Location
State AB
Rooms
Extra Room 1 Main level 5.94 m X 5.26 m Living room
Extra Room 2 Main level 3.37 m X 2.24 m Dining room
Extra Room 3 Main level 3.23 m X 4.28 m Kitchen
Extra Room 4 Main level 4.44 m X 3.65 m Primary Bedroom
Extra Room 5 Main level 3.9 m X 4.09 m Bedroom 2
Interior
Heating Heat Pump
Fireplaces Type Unknown
Exterior
Garage Yes
Community Features Public Swimming Pool
Waterfront No
View Y/N No
Total Parking Spaces 2
Private Pool No
Others
Ownership Condominium/Strata








