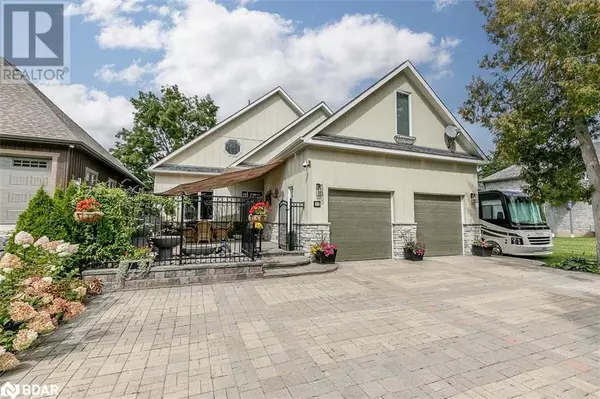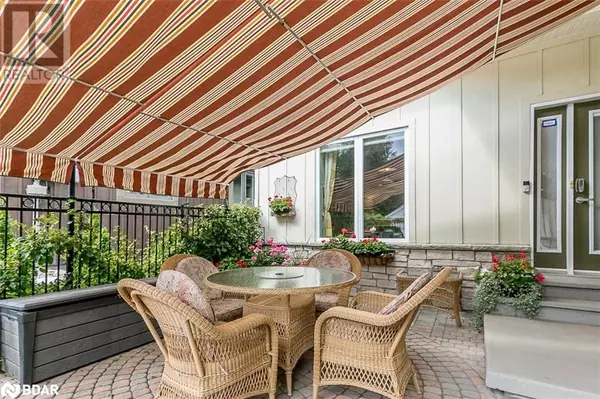
44 ELIZABETH Street Alliston, ON L9R1H7
4 Beds
4 Baths
3,807 SqFt
OPEN HOUSE
Sat Nov 23, 11:00am - 1:00pm
UPDATED:
Key Details
Property Type Single Family Home
Sub Type Freehold
Listing Status Active
Purchase Type For Sale
Square Footage 3,807 sqft
Price per Sqft $328
Subdivision Nt45 - Alliston
MLS® Listing ID 40636359
Style Bungalow
Bedrooms 4
Half Baths 1
Originating Board Barrie & District Association of REALTORS® Inc.
Property Description
Location
State ON
Lake Name Boyne River
Rooms
Extra Room 1 Second level 8'11'' x 8'3'' 4pc Bathroom
Extra Room 2 Second level 8'10'' x 9'1'' 3pc Bathroom
Extra Room 3 Second level 16'7'' x 29'1'' Family room
Extra Room 4 Second level 11'3'' x 15'2'' Bedroom
Extra Room 5 Second level 15'0'' x 12'0'' Bedroom
Extra Room 6 Second level 13'7'' x 12'11'' Primary Bedroom
Interior
Heating In Floor Heating, Forced air, Radiant heat, ,
Cooling Central air conditioning, Ductless
Fireplaces Number 2
Exterior
Garage Yes
Waterfront Yes
View Y/N Yes
View Direct Water View
Total Parking Spaces 8
Private Pool No
Building
Story 1
Sewer Municipal sewage system
Water Boyne River
Architectural Style Bungalow
Others
Ownership Freehold








