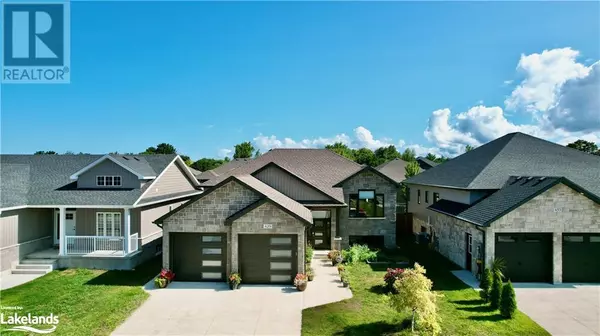
429 BUCKBY Lane Port Elgin, ON N0H2C1
4 Beds
3 Baths
2,316 SqFt
OPEN HOUSE
Sat Nov 23, 2:00pm - 3:30pm
UPDATED:
Key Details
Property Type Single Family Home
Sub Type Freehold
Listing Status Active
Purchase Type For Sale
Square Footage 2,316 sqft
Price per Sqft $366
Subdivision Saugeen Shores
MLS® Listing ID 40636094
Style Raised bungalow
Bedrooms 4
Originating Board OnePoint - The Lakelands
Year Built 2019
Property Description
Location
State ON
Rooms
Extra Room 1 Lower level 13'6'' x 8'2'' Laundry room
Extra Room 2 Lower level 11'10'' x 9'10'' Bedroom
Extra Room 3 Lower level 11'10'' x 9'8'' Bedroom
Extra Room 4 Lower level Measurements not available 3pc Bathroom
Extra Room 5 Lower level 12'3'' x 26'0'' Family room
Extra Room 6 Main level Measurements not available Full bathroom
Interior
Heating Forced air,
Cooling Central air conditioning
Fireplaces Number 1
Exterior
Garage Yes
Fence Fence
Waterfront No
View Y/N No
Total Parking Spaces 6
Private Pool No
Building
Story 1
Sewer Municipal sewage system
Architectural Style Raised bungalow
Others
Ownership Freehold








