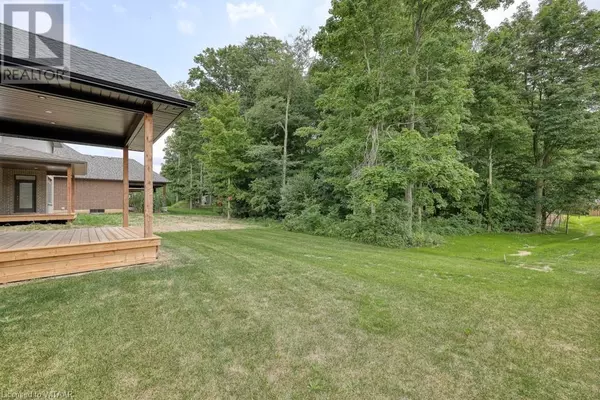
61 SUNVIEW Drive Norwich, ON N0J1P0
4 Beds
3 Baths
2,688 SqFt
UPDATED:
Key Details
Property Type Single Family Home
Sub Type Freehold
Listing Status Active
Purchase Type For Sale
Square Footage 2,688 sqft
Price per Sqft $390
Subdivision Norwich Town
MLS® Listing ID 40629520
Style 2 Level
Bedrooms 4
Half Baths 1
Originating Board Woodstock Ingersoll Tillsonburg and Area Association of REALTORS® (WITAAR)
Property Description
Location
State ON
Rooms
Extra Room 1 Second level Measurements not available 5pc Bathroom
Extra Room 2 Second level Measurements not available 4pc Bathroom
Extra Room 3 Second level 12'5'' x 10'5'' Bedroom
Extra Room 4 Second level 12'4'' x 11'3'' Bedroom
Extra Room 5 Second level 11'2'' x 10'6'' Bedroom
Extra Room 6 Second level 16'6'' x 15'4'' Primary Bedroom
Interior
Heating Forced air,
Cooling Central air conditioning
Fireplaces Number 1
Exterior
Garage Yes
Community Features Quiet Area, Community Centre
Waterfront No
View Y/N No
Total Parking Spaces 6
Private Pool No
Building
Story 2
Sewer Municipal sewage system
Architectural Style 2 Level
Others
Ownership Freehold








