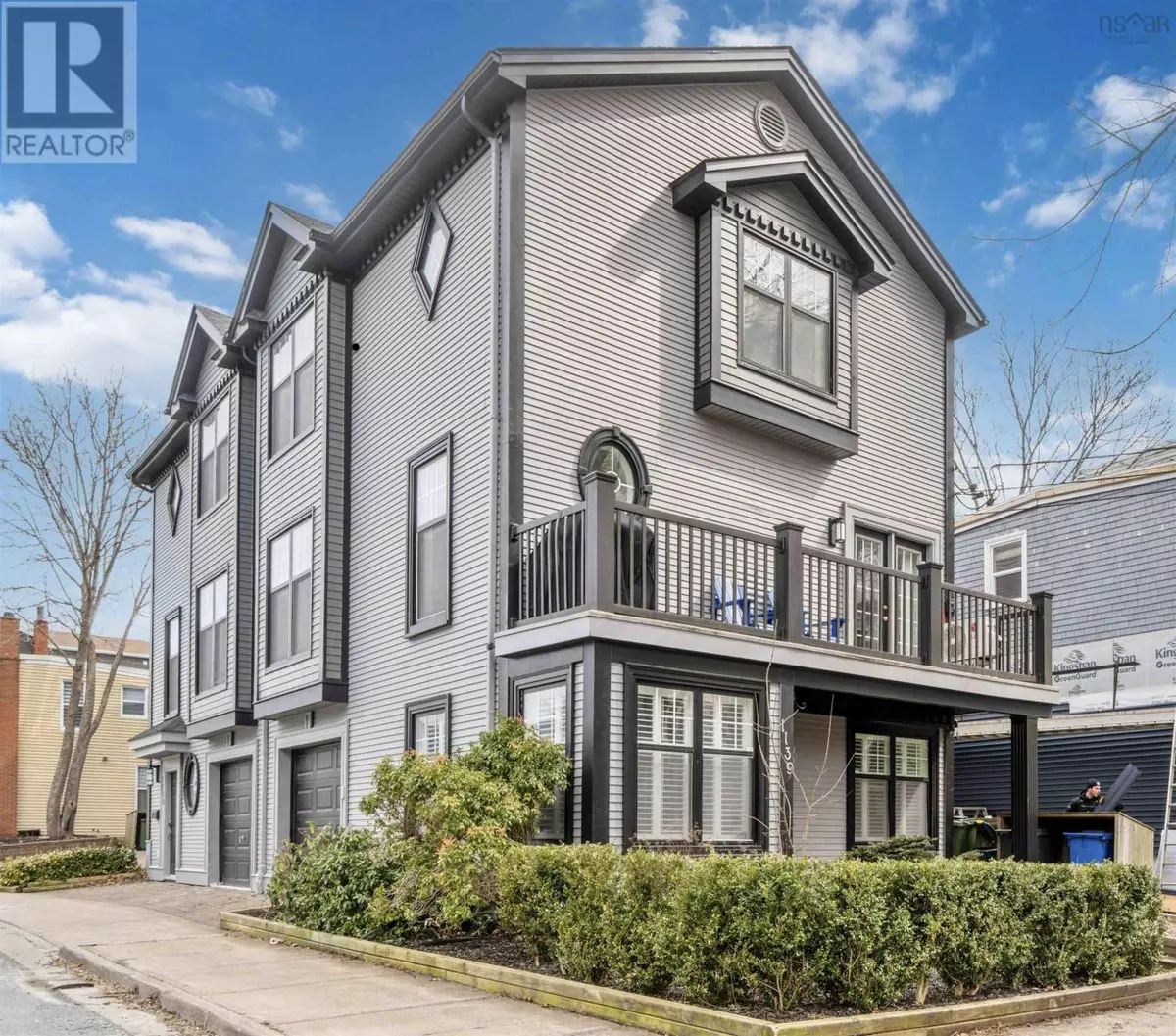
1139 Wellington ST #101 Halifax, NS B3H3A1
3 Beds
3 Baths
1,500 SqFt
UPDATED:
Key Details
Property Type Townhouse
Sub Type Townhouse
Listing Status Active
Purchase Type For Sale
Square Footage 1,500 sqft
Price per Sqft $533
Subdivision Halifax
MLS® Listing ID 202418597
Style 3 Level
Bedrooms 3
Half Baths 1
Condo Fees $300/mo
Originating Board Nova Scotia Association of REALTORS®
Year Built 1999
Property Description
Location
State NS
Rooms
Extra Room 1 Second level 11.5x10.5 Kitchen
Extra Room 2 Second level 19.5x10.5 Living room
Extra Room 3 Second level 11.5x11 Dining room
Extra Room 4 Third level 11x9.5 Bedroom
Extra Room 5 Third level 19.5x10.5 Primary Bedroom
Extra Room 6 Third level 6x5 Bath (# pieces 1-6)
Interior
Cooling Heat Pump
Flooring Carpeted, Hardwood, Tile
Exterior
Garage Yes
Waterfront No
View Y/N No
Private Pool No
Building
Story 3
Sewer Municipal sewage system
Architectural Style 3 Level
Others
Ownership Condominium/Strata








