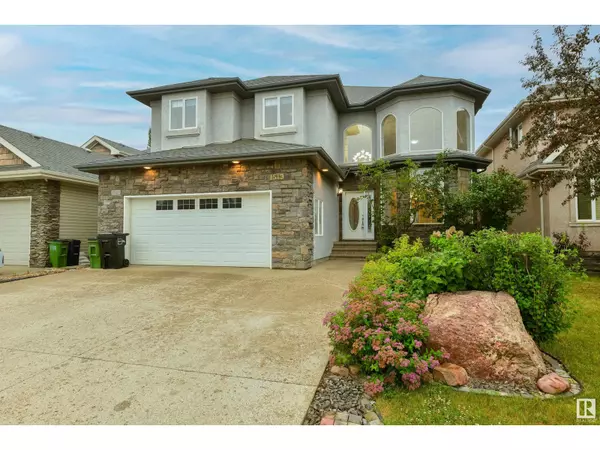
1519 BLACKMORE WY SW Edmonton, AB T6W1J1
7 Beds
4 Baths
3,141 SqFt
UPDATED:
Key Details
Property Type Single Family Home
Sub Type Freehold
Listing Status Active
Purchase Type For Sale
Square Footage 3,141 sqft
Price per Sqft $254
Subdivision Blackmud Creek
MLS® Listing ID E4399200
Bedrooms 7
Originating Board REALTORS® Association of Edmonton
Year Built 2003
Lot Size 5,693 Sqft
Acres 5693.7856
Property Description
Location
State AB
Rooms
Extra Room 1 Basement 3.15 m X 3.07 m Bedroom 6
Extra Room 2 Basement 2.98 m X 4.78 m Additional bedroom
Extra Room 3 Basement 6.78 m X 4.85 m Recreation room
Extra Room 4 Main level 3.61 m X 4.86 m Living room
Extra Room 5 Main level 3.02 m X 5.47 m Dining room
Extra Room 6 Main level 4.3 m X 4.18 m Kitchen
Interior
Heating Forced air, In Floor Heating
Cooling Central air conditioning
Exterior
Garage Yes
Fence Fence
Waterfront No
View Y/N No
Private Pool No
Building
Story 2
Others
Ownership Freehold








