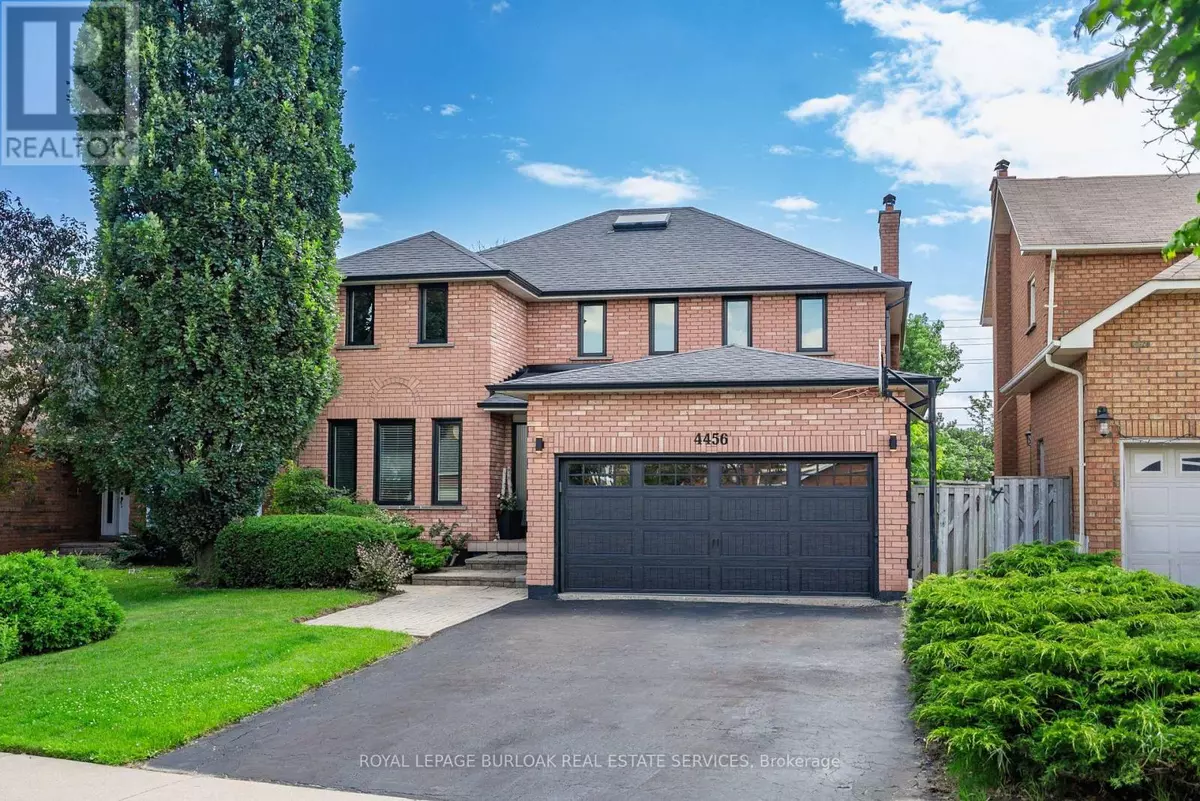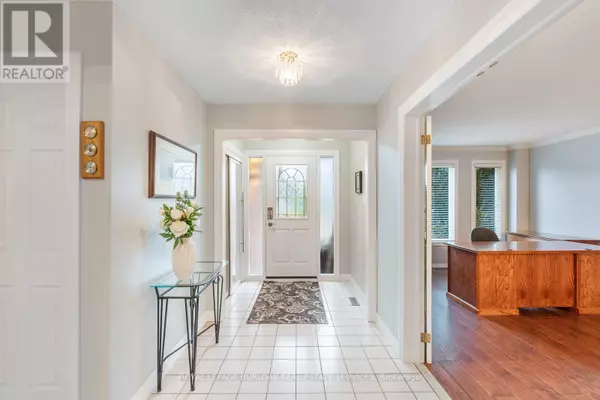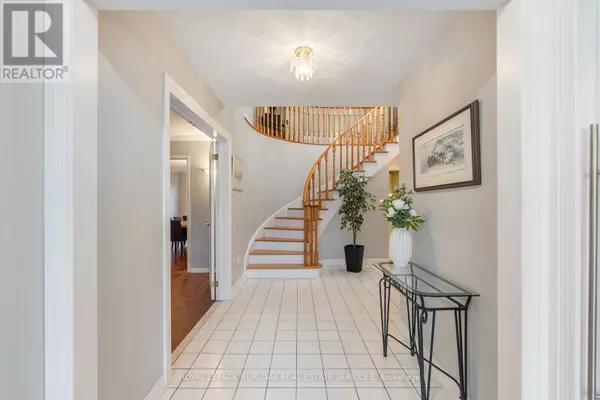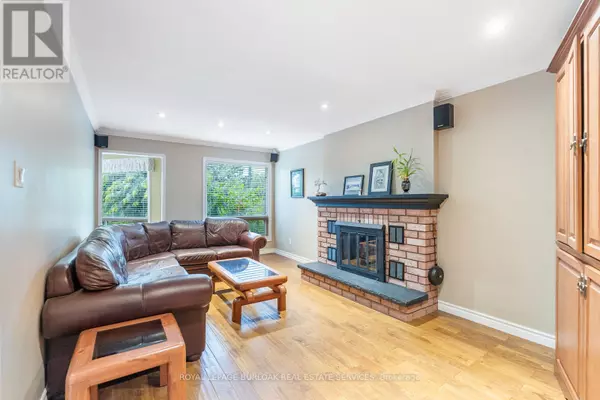
4456 IDLEWILDE CRESCENT Mississauga (central Erin Mills), ON L5M4E3
7 Beds
4 Baths
2,499 SqFt
OPEN HOUSE
Sun Nov 24, 2:00pm - 4:00pm
UPDATED:
Key Details
Property Type Single Family Home
Sub Type Freehold
Listing Status Active
Purchase Type For Sale
Square Footage 2,499 sqft
Price per Sqft $840
Subdivision Central Erin Mills
MLS® Listing ID W9044064
Bedrooms 7
Half Baths 1
Originating Board Toronto Regional Real Estate Board
Property Description
Location
State ON
Rooms
Extra Room 1 Second level 3.53 m X 3.79 m Bedroom 2
Extra Room 2 Second level 3.5 m X 3.52 m Bedroom 3
Extra Room 3 Second level 3.28 m X 4.24 m Bedroom 4
Extra Room 4 Second level 2.04 m X 3.89 m Bathroom
Extra Room 5 Second level 3.26 m X 1.76 m Bathroom
Extra Room 6 Second level 6.67 m X 5.2 m Primary Bedroom
Interior
Heating Forced air
Cooling Central air conditioning
Exterior
Garage Yes
Community Features Community Centre
Waterfront No
View Y/N No
Total Parking Spaces 6
Private Pool Yes
Building
Story 2
Sewer Sanitary sewer
Others
Ownership Freehold








