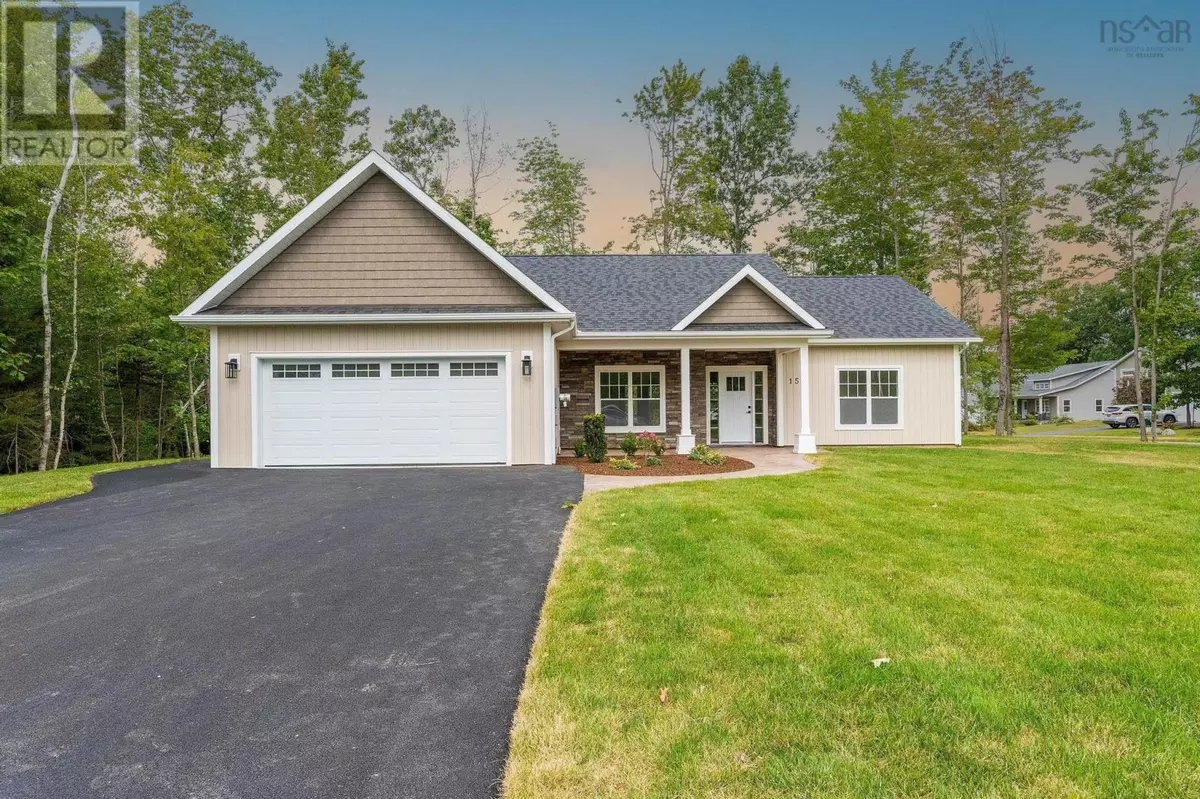
15 Honeycrisp DR #9 Berwick, NS B0P1E0
3 Beds
2 Baths
1,651 SqFt
UPDATED:
Key Details
Property Type Single Family Home
Sub Type Freehold
Listing Status Active
Purchase Type For Sale
Square Footage 1,651 sqft
Price per Sqft $374
Subdivision Berwick
MLS® Listing ID 202416605
Bedrooms 3
Originating Board Nova Scotia Association of REALTORS®
Lot Size 0.315 Acres
Acres 13703.976
Property Description
Location
State NS
Rooms
Extra Room 1 Main level 11 x 12.4 Kitchen
Extra Room 2 Main level 16 x 15.6 Living room
Extra Room 3 Main level 12.2 x 10 Dining room
Extra Room 4 Main level 7.8 x 8/84 Foyer
Extra Room 5 Main level 15.2 x 12.4 Primary Bedroom
Extra Room 6 Main level 10.10 x 11.4/51 Bedroom
Interior
Cooling Wall unit, Heat Pump
Flooring Vinyl Plank
Exterior
Garage Yes
Community Features Recreational Facilities, School Bus
Waterfront No
View Y/N No
Private Pool No
Building
Lot Description Landscaped
Story 1
Sewer Municipal sewage system
Others
Ownership Freehold








