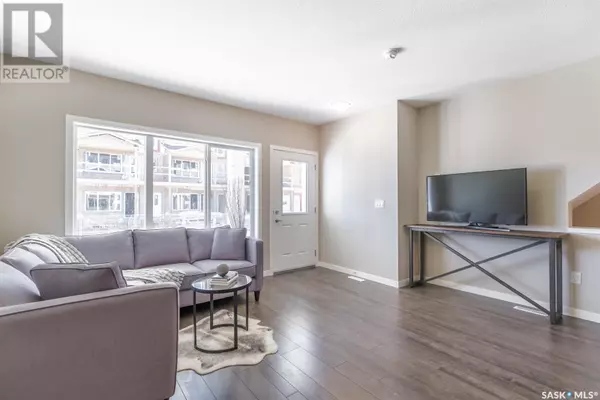REQUEST A TOUR If you would like to see this home without being there in person, select the "Virtual Tour" option and your agent will contact you to discuss available opportunities.
In-PersonVirtual Tour

$ 164,900
Est. payment /mo
Price Dropped by $10K
508A 3359 Green Poppy STREET Regina, SK S4V3P6
1 Bed
1 Bath
425 SqFt
UPDATED:
Key Details
Property Type Townhouse
Sub Type Townhouse
Listing Status Active
Purchase Type For Sale
Square Footage 425 sqft
Price per Sqft $388
Subdivision Greens On Gardiner
MLS® Listing ID SK975191
Bedrooms 1
Condo Fees $149/mo
Originating Board Saskatchewan REALTORS® Association
Year Built 2017
Property Description
Modern Comfort in a Prime Location at 508A-3359 Green Poppy St. Welcome to a beautifully designed, low-maintenance residence perfectly tailored for the busy professional. Located in the vibrant Green Poppy neighbourhood, this home offers a prime address with easy access to essential amenities, nearby parks, and local schools. With exclusive clubhouse access through May 2026, you’ll have the ideal spot for relaxing or networking in a community-focused environment. Property Highlights: 1. Well-Optimized Living Space: Thoughtfully designed with 778 square feet of living space, including a spacious 425-square-foot main floor and a 353-square-foot finished lower level, giving you ample room for work-from-home flexibility or entertaining. 2. Modern Kitchen & Appliances: Equipped with sleek, contemporary appliances and a functional layout, the kitchen is designed to make meal prep both efficient and enjoyable. 3. Outdoor Patio: A private patio space provides the perfect spot to unwind outdoors, host a small gathering, or simply enjoy a coffee in the morning. Please note: Photos shown are from a show home with an identical layout to help visualize the potential of this space. With all the essentials for a comfortable, balanced lifestyle, this property is ideal for professionals seeking convenience without compromise. Don’t miss the opportunity to make this well-located home your personal retreat. (id:24570)
Location
State SK
Rooms
Extra Room 1 Basement 10 ft , 10 in X 11 ft , 4 in Bedroom
Extra Room 2 Basement Measurements not available 4pc Bathroom
Extra Room 3 Main level 13 ft , 11 in X 15 ft , 4 in Living room
Extra Room 4 Main level 8 ft , 2 in X 12 ft , 1 in Kitchen
Interior
Heating Forced air,
Cooling Central air conditioning
Exterior
Garage No
Community Features Pets Allowed With Restrictions
Waterfront No
View Y/N No
Private Pool No
Others
Ownership Condominium/Strata








