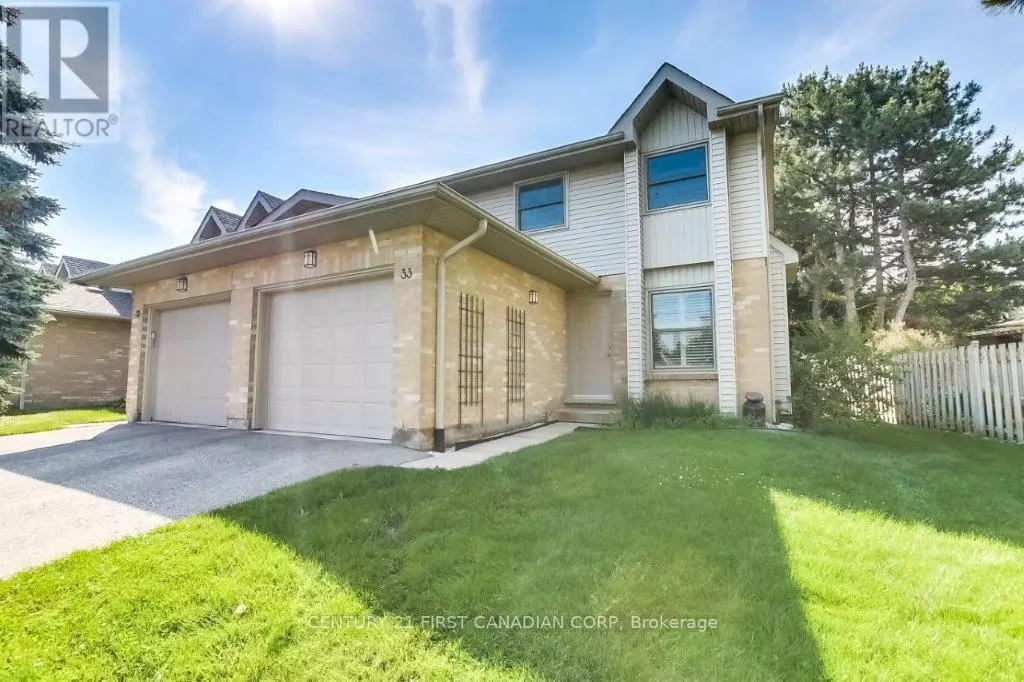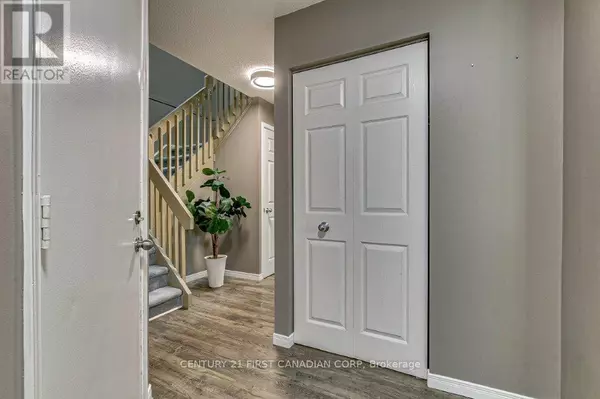
1845 Aldersbrook RD #33 London, ON N6G4V9
3 Beds
3 Baths
1,799 SqFt
UPDATED:
Key Details
Property Type Townhouse
Sub Type Townhouse
Listing Status Active
Purchase Type For Sale
Square Footage 1,799 sqft
Price per Sqft $255
Subdivision North F
MLS® Listing ID X8463204
Bedrooms 3
Half Baths 1
Condo Fees $420/mo
Originating Board London and St. Thomas Association of REALTORS®
Property Description
Location
State ON
Rooms
Extra Room 1 Second level 4.95 m X 3.4 m Bedroom
Extra Room 2 Second level 3.53 m X 3.2 m Bedroom 2
Extra Room 3 Second level 3.07 m X 3.2 m Bedroom 3
Extra Room 4 Second level 2.46 m X 1.45 m Bathroom
Extra Room 5 Basement 1.83 m X 1.35 m Bathroom
Extra Room 6 Basement 6.6 m X 4.14 m Sitting room
Interior
Heating Forced air
Cooling Central air conditioning
Exterior
Garage Yes
Community Features Pet Restrictions
Waterfront No
View Y/N No
Total Parking Spaces 2
Private Pool No
Building
Story 2
Others
Ownership Condominium/Strata








