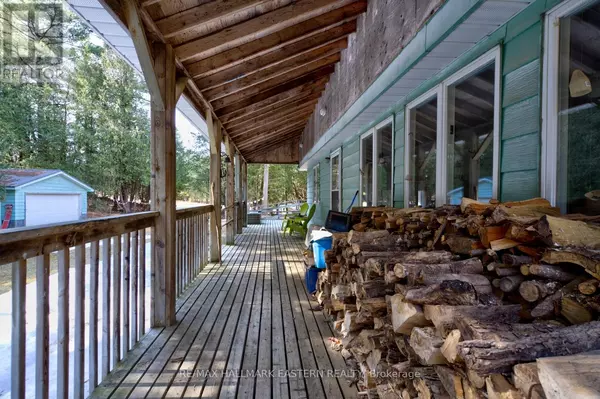REQUEST A TOUR If you would like to see this home without being there in person, select the "Virtual Tour" option and your agent will contact you to discuss available opportunities.
In-PersonVirtual Tour

$ 699,900
Est. payment /mo
Price Dropped by $25K
3386 ELM TREE ROAD Kawartha Lakes (woodville), ON K0M2T0
2 Beds
2 Baths
UPDATED:
Key Details
Property Type Single Family Home
Sub Type Freehold
Listing Status Active
Purchase Type For Sale
Subdivision Woodville
MLS® Listing ID X8138480
Bedrooms 2
Half Baths 1
Originating Board Central Lakes Association of REALTORS®
Property Description
Step into this inviting one and a half storey home nestled in the picturesque Kawartha Lakes. The main floor boasts an open concept layout, creating a seamless flow between the living, dining, and kitchen areas. The spacious design enhances natural light and promotes a sense of connectivity, perfect for modern living and entertaining. The unfinished basement provides opportunities for customization and personalization. Transform the basement into a cozy retreat, entertainment area or additional bedrooms. Enjoy the privacy of having the entire 2nd floor to yourself, a spacious master bedroom, 2 piece bathroom and plenty of closet and storage space. Enjoy your morning coffee from the covered spacious wraparound porch. Ample space for parking and storage with a detached garage. A large shed for additional storage or convert to a bunkie. All this surrounded by 3.26 acres of private land, this property offers tranquility and seclusion allowing you to escape the hustle bustle of city life. (id:24570)
Location
State ON
Rooms
Extra Room 1 Second level 10.74 m X 4.2 m Primary Bedroom
Extra Room 2 Lower level 10.26 m X 6.58 m Utility room
Extra Room 3 Main level 7 m X 4.22 m Living room
Extra Room 4 Main level 6.5 m X 3.43 m Kitchen
Extra Room 5 Main level 3.53 m X 3.7 m Bedroom 2
Extra Room 6 Main level 1.37 m X 1.5 m Bathroom
Interior
Heating Forced air
Exterior
Garage Yes
Community Features School Bus
Waterfront No
View Y/N No
Total Parking Spaces 12
Private Pool No
Building
Story 1.5
Sewer Septic System
Others
Ownership Freehold








