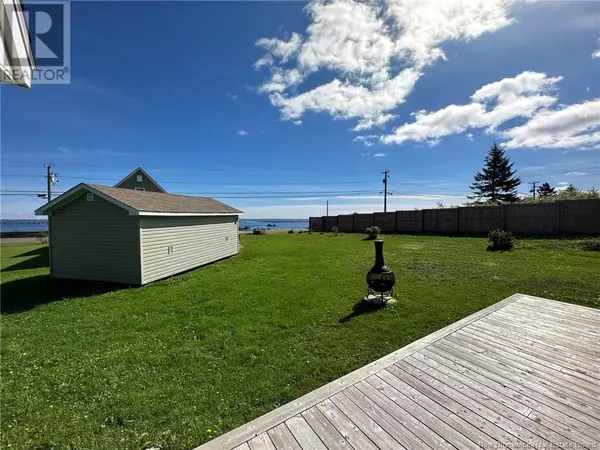REQUEST A TOUR If you would like to see this home without being there in person, select the "Virtual Tour" option and your agent will contact you to discuss available opportunities.
In-PersonVirtual Tour

$ 299,900
Est. payment /mo
Active
1123 Hwy 475 Bouctouche, NB E4S4P3
2 Beds
1 Bath
990 SqFt
UPDATED:
Key Details
Property Type Single Family Home
Listing Status Active
Purchase Type For Sale
Square Footage 990 sqft
Price per Sqft $302
MLS® Listing ID NB092006
Bedrooms 2
Originating Board New Brunswick Real Estate Board
Lot Size 6,996 Sqft
Acres 6996.542
Property Description
This house is more than just a stunning coastal propertyit's a profitable Airbnb with a solid rental history, making it a standout investment on one of New Brunswicks most beautiful coastlines. Nestled along Bouctouche Bay and just a short walk to the iconic Bouctouche Dunes, this 1.5-storey home combines breathtaking views with high-income potential. The main floor offers a spacious kitchen, a well-appointed bathroom, a cozy sitting room, a practical storage area, and a living room with a mini-split for year-round comfort. Upstairs, two inviting bedrooms await, including a master with its own private balconyperfect for showcasing the panoramic water views and stunning sunrises that keep guests coming back. The beautifully landscaped property includes two large outbuildings, providing ample storage or opportunities for upgrades. With its unbeatable location, charming design, and established success as a vacation rental, this property offers a rare, hassle-free investment opportunity. Reach out to your Realtor for more info! (id:24570)
Location
State NB
Rooms
Extra Room 1 Second level 15'0'' x 7'0'' Bedroom
Extra Room 2 Second level 15'0'' x 9'0'' Bedroom
Extra Room 3 Main level 13'0'' x 7'0'' Storage
Extra Room 4 Main level 13'0'' x 7'0'' Bonus Room
Extra Room 5 Main level 6'0'' x 6'0'' Other
Extra Room 6 Main level 9'0'' x 6'6'' Bath (# pieces 1-6)
Interior
Heating Baseboard heaters, Heat Pump,
Cooling Heat Pump
Exterior
Garage No
Waterfront No
View Y/N No
Private Pool No
Building
Lot Description Landscaped
Sewer Septic System








