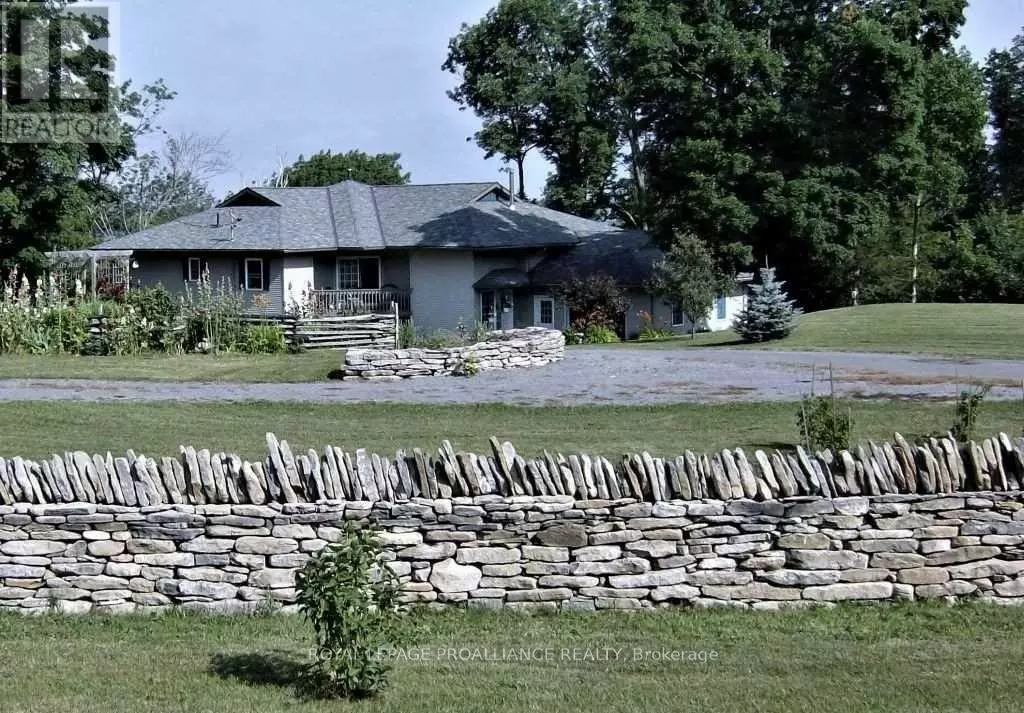
3061 COUNTY ROAD 7 Prince Edward County (north Marysburgh), ON K0K2T0
4 Beds
3 Baths
3,499 SqFt
UPDATED:
Key Details
Property Type Single Family Home
Sub Type Freehold
Listing Status Active
Purchase Type For Sale
Square Footage 3,499 sqft
Price per Sqft $442
Subdivision North Marysburgh
MLS® Listing ID X5956885
Style Raised bungalow
Bedrooms 4
Originating Board Central Lakes Association of REALTORS®
Property Description
Location
State ON
Lake Name Ontario
Rooms
Extra Room 1 Lower level 3.09 m X 5.3 m Other
Extra Room 2 Lower level 3.82 m X 2.97 m Other
Extra Room 3 Lower level 3.37 m X 2.62 m Mud room
Extra Room 4 Lower level 8.36 m X 8.46 m Family room
Extra Room 5 Lower level 3.37 m X 3.28 m Bedroom
Extra Room 6 Lower level 3.38 m X 5.3 m Bedroom 3
Interior
Heating Forced air
Cooling Central air conditioning
Exterior
Garage Yes
Community Features School Bus
Waterfront Yes
View Y/N Yes
View Direct Water View
Total Parking Spaces 6
Private Pool No
Building
Story 1
Sewer Septic System
Water Ontario
Architectural Style Raised bungalow
Others
Ownership Freehold








